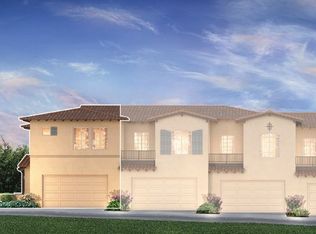Sold for $920,000
Listing Provided by:
Molly Murphy DRE #01973035 805-363-1662,
Compass California, Inc.-PB,
Stacy Murphy DRE #01280894 949-300-8084,
Compass California, Inc.-PB
Bought with: Compass California, Inc.-PB
$920,000
1177 Spring Azure Way #55, Nipomo, CA 93444
3beds
2,058sqft
Duplex
Built in 2019
2,151 Square Feet Lot
$926,200 Zestimate®
$447/sqft
$3,799 Estimated rent
Home value
$926,200
$852,000 - $1.01M
$3,799/mo
Zestimate® history
Loading...
Owner options
Explore your selling options
What's special
Experience the vibrant Trilogy lifestyle with this exquisite Sage townhome, which offers a maintenance-free alternative to a single-family home. Built in 2019 and beautifully remodeled in 2024, this residence features 3 bedrooms, 2.5 baths, a den/office, and an expansive loft, providing 2,058 sq. ft. of versatile living space. The kitchen is a chef's dream, completely updated with modern hardwood cabinetry, an oversized island adorned with quartz countertops, a pot filler, and state-of-the-art appliances. All sinks in the bathrooms and kitchen are new, complemented by raised cabinets in the bathrooms with unique under-cabinet lighting. The townhome also highlights new modern iron stairway rails that lead upstairs, along with unique hidden storage under the stairway and in the hallway. Conveniently, there is a downstairs main suite and a den, enhanced by new lighting throughout, making this an ideal lock-and-leave property for exploring the offerings of the Central Coast. Enjoy new flooring throughout the home, a downstairs laundry room, and abundant storage options, including a convenient attic with a built-in ladder. The garage is a standout feature, ingeniously utilizing former kitchen cabinets to provide extensive storage solutions. Additional electrical outlets are installed throughout the house and garage for easy access. Upstairs, you'll find a spacious living area featuring an added hardwood counter, perfect for family or guests, along with two additional bedrooms and a built-out loft/attic area suitable for another office. On the main level, a den/office near the entry, a powder room, a discreet stackable washer/dryer, and a covered patio create a perfect spot to relax with a book and a local wine.
Zillow last checked: 8 hours ago
Listing updated: April 25, 2025 at 09:59am
Listing Provided by:
Molly Murphy DRE #01973035 805-363-1662,
Compass California, Inc.-PB,
Stacy Murphy DRE #01280894 949-300-8084,
Compass California, Inc.-PB
Bought with:
Molly Murphy, DRE #01973035
Compass California, Inc.-PB
Jennifer Pinckert, DRE #01202037
Compass California, Inc.-PB
Source: CRMLS,MLS#: PI25073731 Originating MLS: California Regional MLS
Originating MLS: California Regional MLS
Facts & features
Interior
Bedrooms & bathrooms
- Bedrooms: 3
- Bathrooms: 3
- Full bathrooms: 2
- 1/2 bathrooms: 1
- Main level bathrooms: 2
- Main level bedrooms: 1
Primary bedroom
- Features: Main Level Primary
Bathroom
- Features: Dual Sinks, Enclosed Toilet, Full Bath on Main Level, Linen Closet, Quartz Counters, Remodeled, Walk-In Shower
Family room
- Features: Separate Family Room
Kitchen
- Features: Built-in Trash/Recycling, Kitchen Island, Kitchen/Family Room Combo, Pots & Pan Drawers, Quartz Counters, Remodeled, Updated Kitchen, Utility Sink
Other
- Features: Walk-In Closet(s)
Heating
- Central
Cooling
- None
Appliances
- Laundry: Inside
Features
- Ceiling Fan(s), Separate/Formal Dining Room, Open Floorplan, Pull Down Attic Stairs, Quartz Counters, Recessed Lighting, Wired for Data, Main Level Primary, Walk-In Closet(s)
- Flooring: Carpet, Tile, Vinyl
- Has fireplace: No
- Fireplace features: None
- Common walls with other units/homes: 1 Common Wall
Interior area
- Total interior livable area: 2,058 sqft
Property
Parking
- Total spaces: 2
- Parking features: Garage
- Attached garage spaces: 2
Features
- Levels: Two
- Stories: 2
- Entry location: 1
- Pool features: Association
- Has spa: Yes
- Spa features: Association
- Has view: Yes
- View description: None
Lot
- Size: 2,151 sqft
- Features: Close to Clubhouse
Details
- Parcel number: 091612025
- Zoning: REC
- Special conditions: Standard
- Horse amenities: Riding Trail
Construction
Type & style
- Home type: SingleFamily
- Property subtype: Duplex
- Attached to another structure: Yes
Materials
- Foundation: Slab
Condition
- Turnkey
- New construction: No
- Year built: 2019
Utilities & green energy
- Sewer: Private Sewer
- Water: Private
Community & neighborhood
Security
- Security features: Carbon Monoxide Detector(s), Fire Detection System, Fire Sprinkler System, Smoke Detector(s)
Community
- Community features: Curbs, Golf, Gutter(s), Hiking, Horse Trails, Park, Storm Drain(s), Street Lights, Sidewalks
Location
- Region: Nipomo
- Subdivision: Trilogy(600)
HOA & financial
HOA
- Has HOA: Yes
- HOA fee: $649 monthly
- Amenities included: Bocce Court, Clubhouse, Fitness Center, Fire Pit, Golf Course, Maintenance Grounds, Horse Trails, Insurance, Meeting Room, Management, Meeting/Banquet/Party Room, Maintenance Front Yard, Barbecue, Picnic Area, Playground, Pickleball, Pool, Recreation Room, Sauna, Spa/Hot Tub, Tennis Court(s)
- Association name: Monarch Ridge Townhomes
- Association phone: 805-343-1690
Other
Other facts
- Listing terms: Cash,Conventional,1031 Exchange
Price history
| Date | Event | Price |
|---|---|---|
| 4/23/2025 | Sold | $920,000$447/sqft |
Source: | ||
| 4/9/2025 | Contingent | $920,000$447/sqft |
Source: | ||
| 4/4/2025 | Price change | $920,000+19.6%$447/sqft |
Source: | ||
| 2/28/2023 | Pending sale | $769,500$374/sqft |
Source: | ||
| 1/24/2023 | Listed for sale | $769,500$374/sqft |
Source: | ||
Public tax history
Tax history is unavailable.
Neighborhood: 93444
Nearby schools
GreatSchools rating
- 5/10Lange (Dorothea) Elementary SchoolGrades: K-6Distance: 2.4 mi
- 5/10Mesa Middle SchoolGrades: 7-8Distance: 3.7 mi
- 7/10Nipomo High SchoolGrades: 9-12Distance: 4.2 mi

Get pre-qualified for a loan
At Zillow Home Loans, we can pre-qualify you in as little as 5 minutes with no impact to your credit score.An equal housing lender. NMLS #10287.
