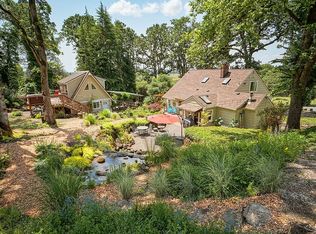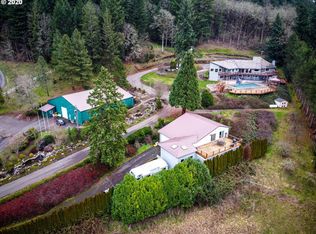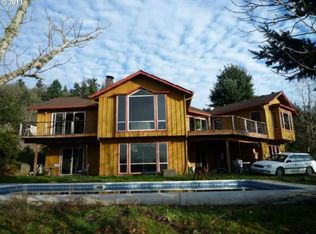OPEN SUN 12-3 PM 7/13-Enchanting Stafford Retreat-with breathtaking views! Nothing spared in 3.3 AC Estate. Multiple entertaining options inside and out. Custom woodwork, tasteful marble, granite and slate throughout. Wine cellar for storing your collection and intimate gatherings. Large patios, built-in-BBQ, water feature, parklike terraces, playground and organic garden. Companion building w/finished flex space, shop, garage.
This property is off market, which means it's not currently listed for sale or rent on Zillow. This may be different from what's available on other websites or public sources.


