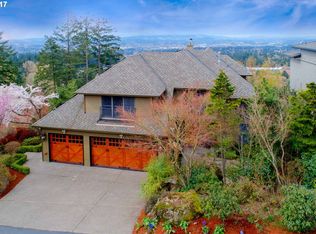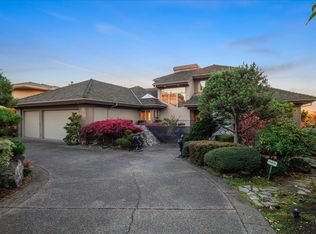Simply Spectacular. This custom, gated home is an alternative to Penthouse living. Luxury is in the details, & this home is exquisitely constructed to the highest specifications. Over $4,000,000 in the construction, & $500,000 in the custom woodwork. It is a legacy property designed to stand the test of time with 180 views of Sunsets & Romance. 3 suites, pool, spa & more! Entertainer's dream home! 6 car garage.
This property is off market, which means it's not currently listed for sale or rent on Zillow. This may be different from what's available on other websites or public sources.

