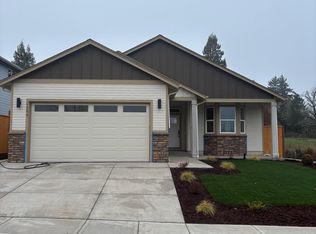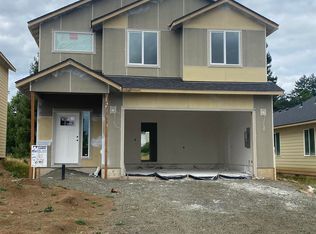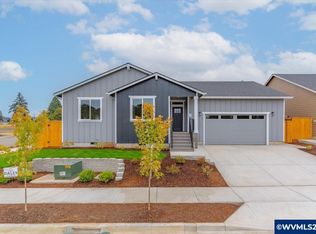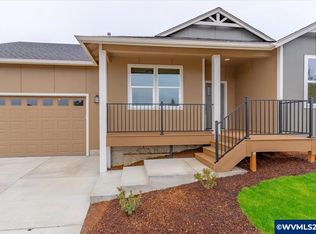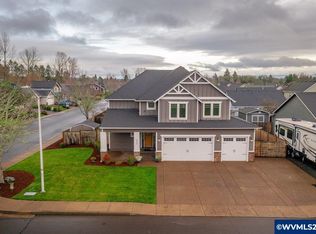New construction by Dales Homes Inc a division of Dales Remodeling doing business in the area since 1978. 4 bed 2 1/2 bath, main bedroom features lg walk in closet double vanity, upstairs laundry, 2 car garage with opener, fully landscaped and fenced w/UGS. AC, quarts counters throughout, Lg pantry, LVP, along with other quality finishes makes this an exceptional home Builder offering $5000 credit for full price offer before 12/31/25. $3500 credit if using preferred lender visit daleshomes.net for more info
New construction
Listed by:
PATTY BOLSTAD Cell:503-881-4570,
Homesmart Realty Group
$480,555
1177 SW 11th Ave, Dallas, OR 97338
4beds
1,629sqft
Est.:
Single Family Residence
Built in 2025
6,225 Square Feet Lot
$480,600 Zestimate®
$295/sqft
$-- HOA
What's special
Quality finishesUpstairs laundry
- 339 days |
- 44 |
- 2 |
Zillow last checked: 8 hours ago
Listing updated: November 25, 2025 at 08:14am
Listed by:
PATTY BOLSTAD Cell:503-881-4570,
Homesmart Realty Group
Source: WVMLS,MLS#: 824527
Tour with a local agent
Facts & features
Interior
Bedrooms & bathrooms
- Bedrooms: 4
- Bathrooms: 3
- Full bathrooms: 2
- 1/2 bathrooms: 1
- Main level bathrooms: 1
Primary bedroom
- Level: Upper
Bedroom 2
- Level: Upper
Bedroom 3
- Level: Upper
Bedroom 4
- Level: Upper
Dining room
- Features: Area (Combination)
- Level: Main
Family room
- Level: Main
Kitchen
- Level: Main
Heating
- Natural Gas, Forced Air
Cooling
- Central Air
Appliances
- Included: Dishwasher, Disposal, Gas Range, Microwave, Gas Water Heater
- Laundry: Upper Level
Features
- Flooring: Carpet
- Has fireplace: No
Interior area
- Total structure area: 1,629
- Total interior livable area: 1,629 sqft
Property
Parking
- Total spaces: 2
- Parking features: Attached
- Attached garage spaces: 2
Features
- Levels: Two
- Stories: 2
- Patio & porch: Covered Patio
- Fencing: Fenced
- Has view: Yes
- View description: Territorial
Lot
- Size: 6,225 Square Feet
- Dimensions: 139 x 45
- Features: Dimension Above, Landscaped
Details
- Zoning: RS
Construction
Type & style
- Home type: SingleFamily
- Property subtype: Single Family Residence
Materials
- Fiber Cement, Lap Siding
- Foundation: Continuous
- Roof: Composition
Condition
- New construction: Yes
- Year built: 2025
Details
- Warranty included: Yes
Utilities & green energy
- Electric: 2/Upper
- Sewer: Public Sewer
- Water: Public
Community & HOA
Community
- Subdivision: Ridge View
Location
- Region: Dallas
Financial & listing details
- Price per square foot: $295/sqft
- Price range: $480.6K - $480.6K
- Date on market: 1/16/2025
- Listing agreement: Exclusive Right To Sell
- Listing terms: VA Loan,Cash,FHA,Conventional
Estimated market value
$480,600
$457,000 - $505,000
$2,546/mo
Price history
Price history
| Date | Event | Price |
|---|---|---|
| 1/16/2025 | Listed for sale | $480,555$295/sqft |
Source: | ||
Public tax history
Public tax history
Tax history is unavailable.BuyAbility℠ payment
Est. payment
$2,806/mo
Principal & interest
$2322
Property taxes
$316
Home insurance
$168
Climate risks
Neighborhood: 97338
Nearby schools
GreatSchools rating
- 5/10Oakdale Heights Elementary SchoolGrades: K-3Distance: 0.3 mi
- 4/10Lacreole Middle SchoolGrades: 6-8Distance: 1.5 mi
- 2/10Dallas High SchoolGrades: 9-12Distance: 1.3 mi
Schools provided by the listing agent
- Elementary: Oakdale
- Middle: LaCreole
- High: Dallas
Source: WVMLS. This data may not be complete. We recommend contacting the local school district to confirm school assignments for this home.
- Loading
- Loading
