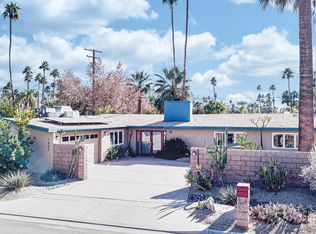Built in 1948 by Paul Trousdale, this warm and inviting Spanish-influenced California ranch home embraces views of the mountains and a sprawling, multifaceted outdoor setting. With 4 bedrooms including a casita, this residence features beautiful period tiled showers, countertops and sinks. Saltillo tile floors display exquisite sunbursts. Two fireplaces; one in the living room the other in the huge formal dining room. Entertain outdoors with a state of the art DCS 48'' barbecue with four professional burners and fridge while warming yourself with the outdoor fire pit. Take a dip in the Pebble tech salt water pool and spa. Beautifully landscaped with cactus, succulents, gorgeous rose gardens, patios and a rolling emerald lawn. Tangerine tree supplies up to five months of delectable morning juice and sits alongside three bearing olive trees and six towering palms. Library and two room casita offer getaway areas as well as rental possibilities. Can make for a fabulous vacation rental or full time residence.
This property is off market, which means it's not currently listed for sale or rent on Zillow. This may be different from what's available on other websites or public sources.
