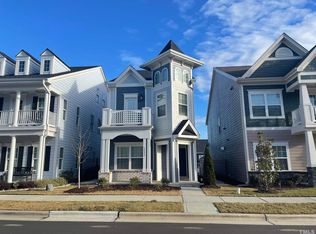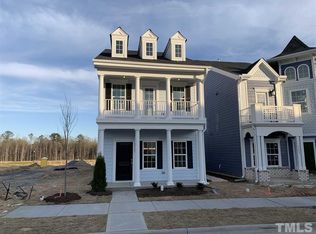Sold for $599,900 on 10/27/23
$599,900
1177 Russet Ln, Apex, NC 27523
4beds
2,422sqft
Single Family Residence, Residential
Built in 2019
3,484.8 Square Feet Lot
$598,400 Zestimate®
$248/sqft
$2,536 Estimated rent
Home value
$598,400
$568,000 - $628,000
$2,536/mo
Zestimate® history
Loading...
Owner options
Explore your selling options
What's special
Check out this fantastic MOVE-IN READY 4Bdrm/3.5Bath in desirable Sweetwater! EXCELLENT LOCATION! Open floor plan w/1st floor STUDY w/NEW carpet, rear-loading 2-car garage, COVERED porch, brick patio overlooking LOW MAINTENANCE yard. Kitchen features quartz counters, tile backsplash, STAINLESS appliances incl GAS range, refrigerator, NEW vented microwave. FRESH PAINT throughout! LIGHT-FILLED Primary Bdrm w/high ceiling, WIC. Spacious secondaries plus 3rd floor BDRM/BONUS with FULL bath. Tankless WH, durable laminate flooring, crown, cordless blinds. Most rooms wired for CAT5e, AT&T Fiber-ready. Walk-in STORAGE X2, washer/dryer convey. Outstanding AMENITIES: Clubhouse, Gym, Pool, Playground, Dog Park & Greenway. Nearby shopping/dining, HWY, Downtown Apex, American Tobacco Trail, Sweetwater Town Center in progress. HURRY!
Zillow last checked: 8 hours ago
Listing updated: October 27, 2025 at 11:55pm
Listed by:
Beth Martin 919-395-5193,
Sizemore Realty Group, LLC
Bought with:
Amanda R Baker, 308299
Allen Tate / Durham
Source: Doorify MLS,MLS#: 2534700
Facts & features
Interior
Bedrooms & bathrooms
- Bedrooms: 4
- Bathrooms: 4
- Full bathrooms: 3
- 1/2 bathrooms: 1
Heating
- Forced Air, Natural Gas, Zoned
Cooling
- Electric, Zoned
Appliances
- Included: Dishwasher, Dryer, Gas Range, Microwave, Plumbed For Ice Maker, Refrigerator, Tankless Water Heater, Washer
- Laundry: Laundry Closet, Upper Level
Features
- Bathtub/Shower Combination, Double Vanity, Eat-in Kitchen, Entrance Foyer, High Ceilings, Living/Dining Room Combination, Soaking Tub, Storage, Vaulted Ceiling(s), Walk-In Closet(s), Water Closet
- Flooring: Carpet, Laminate, Tile
- Windows: Blinds
- Has fireplace: No
Interior area
- Total structure area: 2,422
- Total interior livable area: 2,422 sqft
- Finished area above ground: 2,422
- Finished area below ground: 0
Property
Parking
- Total spaces: 2
- Parking features: Garage, Garage Door Opener, Parking Pad
- Garage spaces: 2
Features
- Levels: Three Or More
- Stories: 3
- Patio & porch: Covered, Patio, Porch
- Exterior features: Fenced Yard
- Pool features: Community
- Has view: Yes
Lot
- Size: 3,484 sqft
- Features: Landscaped
Details
- Parcel number: 0722437796
Construction
Type & style
- Home type: SingleFamily
- Architectural style: Farmhouse, Transitional
- Property subtype: Single Family Residence, Residential
Materials
- Fiber Cement, Shake Siding, Stone
- Foundation: Slab
Condition
- New construction: No
- Year built: 2019
Details
- Builder name: Experience One
Utilities & green energy
- Sewer: Public Sewer
- Water: Public
Green energy
- Energy efficient items: Lighting, Thermostat
Community & neighborhood
Community
- Community features: Pool
Location
- Region: Apex
- Subdivision: Sweetwater
HOA & financial
HOA
- Has HOA: Yes
- HOA fee: $210 quarterly
- Amenities included: Clubhouse
- Services included: Insurance, Storm Water Maintenance
Price history
| Date | Event | Price |
|---|---|---|
| 10/27/2023 | Sold | $599,900$248/sqft |
Source: | ||
| 10/2/2023 | Contingent | $599,900$248/sqft |
Source: | ||
| 9/29/2023 | Listed for sale | $599,900+61.5%$248/sqft |
Source: | ||
| 7/16/2019 | Sold | $371,500$153/sqft |
Source: Public Record | ||
Public tax history
| Year | Property taxes | Tax assessment |
|---|---|---|
| 2025 | $5,398 +2.3% | $615,945 |
| 2024 | $5,277 +28.2% | $615,945 +64.9% |
| 2023 | $4,117 +6.5% | $373,502 |
Find assessor info on the county website
Neighborhood: 27523
Nearby schools
GreatSchools rating
- 9/10Olive Chapel ElementaryGrades: PK-5Distance: 1.2 mi
- 10/10Lufkin Road MiddleGrades: 6-8Distance: 4.7 mi
- 9/10Apex Friendship HighGrades: 9-12Distance: 2.5 mi
Schools provided by the listing agent
- Elementary: Wake - Olive Chapel
- Middle: Wake - Lufkin Road
- High: Wake - Apex Friendship
Source: Doorify MLS. This data may not be complete. We recommend contacting the local school district to confirm school assignments for this home.
Get a cash offer in 3 minutes
Find out how much your home could sell for in as little as 3 minutes with a no-obligation cash offer.
Estimated market value
$598,400
Get a cash offer in 3 minutes
Find out how much your home could sell for in as little as 3 minutes with a no-obligation cash offer.
Estimated market value
$598,400

