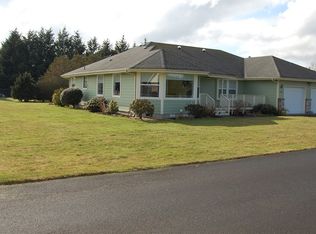Large acre lot with spacious home, two car garage and a HUGE shop! House features two family rooms and a nice open concept perfect for entertaining. Plenty of parking, room for animals and a hot tub make this a mid county dream. This home has been lovingly updated with a rustic flare and new durable vinyl plank flooring. Master is split from the other bedrooms offering comfort and privacy. No HOA, private well and septic keeps utility costs low. It is everything you have been looking for!
This property is off market, which means it's not currently listed for sale or rent on Zillow. This may be different from what's available on other websites or public sources.

