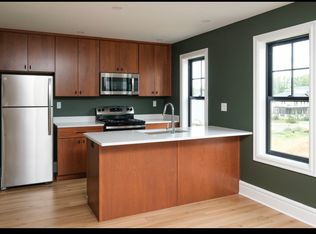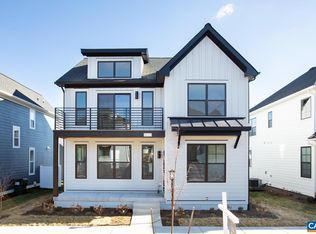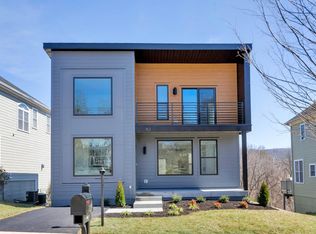Closed
$678,925
1177 Pen Park Rd, Charlottesville, VA 22901
4beds
2,720sqft
Single Family Residence
Built in 2024
8,276.4 Square Feet Lot
$716,200 Zestimate®
$250/sqft
$3,872 Estimated rent
Home value
$716,200
$680,000 - $759,000
$3,872/mo
Zestimate® history
Loading...
Owner options
Explore your selling options
What's special
Under construction. Summer 2024 delivery. The Amberwood single family home showcases a contemporary exterior with an interior that is thoughtfully designed for main level living with a primary suite on the main level! The Amberwood is characterized by its main level living design that offers a seamless flow between the great room and kitchen. Adjacent to the kitchen is the dining area, where you can also access the mudroom, back deck, and detached 2-car garage. Upstairs you will find two bedrooms that share a Jack and Jill bath with private water closets and an additional third bedroom with a full bath! No HOA. Pen Park is close to the Pen Park Expansion Park, Meadowbrook Golf Course, and 29 shopping. Every home is Pearl Certified and HERS scored by a third party to ensure quality, comfort, and peace of mind. Similar photos.
Zillow last checked: 8 hours ago
Listing updated: February 08, 2025 at 10:30am
Listed by:
GREG SLATER 434-981-6655,
NEST REALTY GROUP
Bought with:
JAY KALAGHER, 0225182936
LONG & FOSTER - CHARLOTTESVILLE
Source: CAAR,MLS#: 649818 Originating MLS: Charlottesville Area Association of Realtors
Originating MLS: Charlottesville Area Association of Realtors
Facts & features
Interior
Bedrooms & bathrooms
- Bedrooms: 4
- Bathrooms: 4
- Full bathrooms: 3
- 1/2 bathrooms: 1
- Main level bathrooms: 2
- Main level bedrooms: 1
Heating
- Central, Heat Pump
Cooling
- Central Air, Heat Pump
Appliances
- Included: Dishwasher, ENERGY STAR Qualified Appliances, Electric Range, Disposal, Microwave, Heat Pump Water Heater
- Laundry: Washer Hookup, Dryer Hookup
Features
- Double Vanity, Primary Downstairs, Walk-In Closet(s), Breakfast Bar, Entrance Foyer, Loft, Mud Room, Recessed Lighting, WaterSense Fixture(s)
- Flooring: Carpet, CRI Green Label Plus Certified Carpet, Ceramic Tile, Hardwood
- Windows: Low-Emissivity Windows, Screens, Vinyl
- Basement: Crawl Space,Sump Pump
- Number of fireplaces: 1
- Fireplace features: One
Interior area
- Total structure area: 3,142
- Total interior livable area: 2,720 sqft
- Finished area above ground: 2,720
- Finished area below ground: 0
Property
Parking
- Total spaces: 2
- Parking features: Asphalt, Attached, Garage, Garage Door Opener, Garage Faces Rear
- Attached garage spaces: 2
Accessibility
- Accessibility features: Accessible Electrical and Environmental Controls, Accessible Doors, Accessible Entrance, Accessible Hallway(s)
Features
- Levels: Two
- Stories: 2
- Patio & porch: Rear Porch, Covered, Front Porch, Patio, Porch
- Pool features: Community, Pool, Association
- Has view: Yes
- View description: Residential, Trees/Woods
Lot
- Size: 8,276 sqft
- Features: Landscaped, Level, Private, Drainage
Details
- Additional structures: None
- Parcel number: 61A42D
- Zoning description: PUD Planned Unit Development
- Other equipment: Air Purifier
Construction
Type & style
- Home type: SingleFamily
- Architectural style: Craftsman
- Property subtype: Single Family Residence
Materials
- Blown-In Insulation, Fiber Cement, Low VOC Insulation, Stick Built, Stone, Cement Siding, Ducts Professionally Air-Sealed
- Foundation: Poured
- Roof: Composition,Shingle
Condition
- New construction: Yes
- Year built: 2024
Details
- Builder name: SOUTHERN DEVELOPMENT HOMES
Utilities & green energy
- Electric: Underground
- Sewer: Public Sewer
- Water: Public
- Utilities for property: Cable Available, Natural Gas Available, High Speed Internet Available
Green energy
- Green verification: HERS Index Score, Pearl Certification
- Indoor air quality: Filtration, Low VOC Paint/Materials
Community & neighborhood
Security
- Security features: Dead Bolt(s), Smoke Detector(s), Carbon Monoxide Detector(s), Radon Mitigation System
Community
- Community features: None, Pool
Location
- Region: Charlottesville
- Subdivision: NONE
Price history
| Date | Event | Price |
|---|---|---|
| 4/15/2024 | Sold | $678,925+0.6%$250/sqft |
Source: | ||
| 2/21/2024 | Pending sale | $674,900$248/sqft |
Source: | ||
| 2/21/2024 | Listed for sale | $674,900$248/sqft |
Source: | ||
Public tax history
| Year | Property taxes | Tax assessment |
|---|---|---|
| 2025 | $6,413 +400.6% | $717,300 +1% |
| 2024 | $1,281 | $710,300 |
| 2023 | -- | -- |
Find assessor info on the county website
Neighborhood: 22901
Nearby schools
GreatSchools rating
- 5/10Agnor-Hurt Elementary SchoolGrades: PK-5Distance: 2.5 mi
- 3/10Jackson P Burley Middle SchoolGrades: 6-8Distance: 1.9 mi
- 4/10Albemarle High SchoolGrades: 9-12Distance: 2.7 mi
Schools provided by the listing agent
- Elementary: Agnor
- Middle: Burley
- High: Albemarle
Source: CAAR. This data may not be complete. We recommend contacting the local school district to confirm school assignments for this home.

Get pre-qualified for a loan
At Zillow Home Loans, we can pre-qualify you in as little as 5 minutes with no impact to your credit score.An equal housing lender. NMLS #10287.


