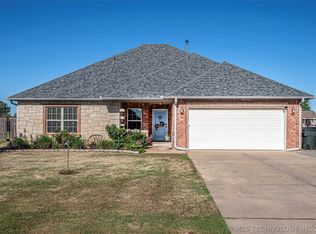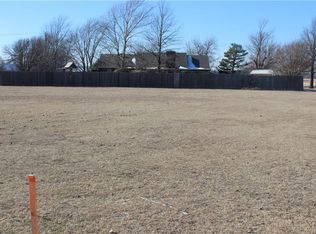Sold for $289,000 on 11/25/24
$289,000
1177 Oxford Rd, Davis, OK 73030
3beds
1,625sqft
Single Family Residence
Built in 2015
0.59 Acres Lot
$293,200 Zestimate®
$178/sqft
$1,891 Estimated rent
Home value
$293,200
Estimated sales range
Not available
$1,891/mo
Zestimate® history
Loading...
Owner options
Explore your selling options
What's special
Beautiful and well built home in the highly desirable neighborhood of Mountain View Estates. This property includes a two car garage with beautiful landscaping on a large lot. When walking inside the home it has a nice size entryway with a coat closet and storage. The living room has 9' tray ceilings and large double doors that lead out to the very large fenced in backyard. The kitchen has a couple of different eating area options along with a granite countertop bar that seats at least 3. The cabinets are painted a beautiful white with stainless steals appliances and granite countertops throughout. This house has two bedrooms and one bath on one end of the house and the primary suite is at the other end of the house. The primary bedroom also has tray ceilings that really give that grandeur feel. The primary bathroom has a double vanity, jetted tub for your relaxation and a separate standing shower. The closets are his and hers closets giving maximal space. In the large backyard it comes with a hot tub off of the patio and an above ground pool with a partially covered deck making it perfect for year round entertainment. The pool has a brand new liner that was just put in June of 2024 and comes with a two year warranty. There is also a good size storage building and storm cellar in the backyard. This property and neighborhood has it all!! Call or text for a showing. Please give a 24 hour notice.
Zillow last checked: 8 hours ago
Listing updated: November 26, 2024 at 08:24am
Listed by:
Sarah Newton 580-229-5029,
Ross Group Real Estate Service
Bought with:
Non MLS Associate
Non MLS Office
Source: MLS Technology, Inc.,MLS#: 2429452 Originating MLS: MLS Technology
Originating MLS: MLS Technology
Facts & features
Interior
Bedrooms & bathrooms
- Bedrooms: 3
- Bathrooms: 2
- Full bathrooms: 2
Heating
- Central, Electric
Cooling
- Central Air
Appliances
- Included: Dishwasher, Microwave, Oven, Range, Stove, Electric Oven, Electric Range, Electric Water Heater, Plumbed For Ice Maker
- Laundry: Washer Hookup, Electric Dryer Hookup
Features
- Attic, Granite Counters, High Ceilings, Hot Tub/Spa, Ceiling Fan(s)
- Flooring: Plywood
- Windows: Vinyl
- Basement: None
- Has fireplace: No
Interior area
- Total structure area: 1,625
- Total interior livable area: 1,625 sqft
Property
Parking
- Total spaces: 2
- Parking features: Attached, Garage
- Attached garage spaces: 2
Features
- Levels: One
- Stories: 1
- Patio & porch: Covered, Deck, Patio, Porch
- Exterior features: Rain Gutters
- Pool features: Above Ground, Liner
- Has spa: Yes
- Spa features: Hot Tub
- Fencing: Full
Lot
- Size: 0.59 Acres
- Features: None
Details
- Additional structures: Storage
- Parcel number: 014000001012001200
Construction
Type & style
- Home type: SingleFamily
- Architectural style: Craftsman
- Property subtype: Single Family Residence
Materials
- Brick, Wood Frame
- Foundation: Slab
- Roof: Asphalt,Fiberglass
Condition
- Year built: 2015
Utilities & green energy
- Sewer: Aerobic Septic
- Water: Public
- Utilities for property: Electricity Available, Water Available
Community & neighborhood
Security
- Security features: Storm Shelter
Community
- Community features: Gutter(s)
Location
- Region: Davis
- Subdivision: Mountain View Estates
Other
Other facts
- Listing terms: Conventional,FHA,VA Loan
Price history
| Date | Event | Price |
|---|---|---|
| 11/25/2024 | Sold | $289,000$178/sqft |
Source: | ||
| 10/16/2024 | Pending sale | $289,000$178/sqft |
Source: | ||
| 8/22/2024 | Listed for sale | $289,000+9.1%$178/sqft |
Source: | ||
| 6/14/2023 | Sold | $265,000-1.9%$163/sqft |
Source: | ||
| 4/25/2023 | Pending sale | $270,000$166/sqft |
Source: | ||
Public tax history
| Year | Property taxes | Tax assessment |
|---|---|---|
| 2024 | $2,735 +28.1% | $29,150 +28.7% |
| 2023 | $2,136 -1.6% | $22,655 +1.8% |
| 2022 | $2,172 +4.3% | $22,250 +3.1% |
Find assessor info on the county website
Neighborhood: 73030
Nearby schools
GreatSchools rating
- 7/10Davis Middle SchoolGrades: 5-8Distance: 1.5 mi
- 5/10Davis High SchoolGrades: 9-12Distance: 1.5 mi
- 4/10Davis Elementary SchoolGrades: PK-4Distance: 1.5 mi
Schools provided by the listing agent
- Elementary: Davis
- High: Davis
- District: Davis - Sch Dist (X23)
Source: MLS Technology, Inc.. This data may not be complete. We recommend contacting the local school district to confirm school assignments for this home.

Get pre-qualified for a loan
At Zillow Home Loans, we can pre-qualify you in as little as 5 minutes with no impact to your credit score.An equal housing lender. NMLS #10287.

