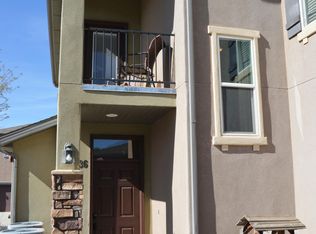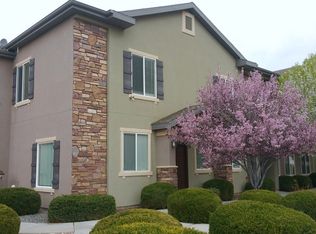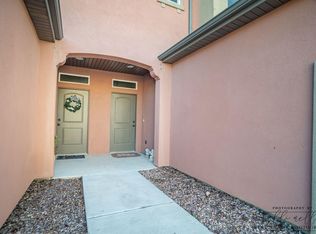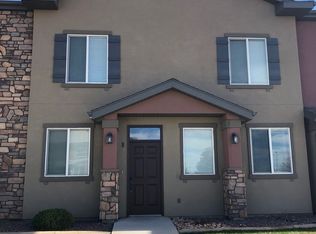End-unit in Cedar Crossing community - with views from this corner location. Interior features include 9ft ceilings, vaulted in the master, lights on dimmers, hardwood floors, and SS appliances. Entrance, garage, and storage space on main level and then all living space is upstairs. HOA dues include clubhouse, exercise room, and water/sewer/garbage. Located close to IHC hospital, shopping and more
This property is off market, which means it's not currently listed for sale or rent on Zillow. This may be different from what's available on other websites or public sources.



