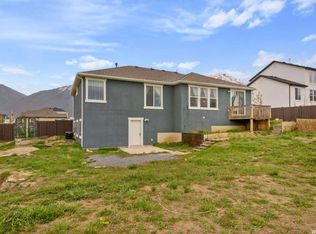Stunning Elk Ridge Home with Breathtaking Views & Endless Potential! Nestled in the foothills of Elk Ridge, this beautifully updated 5-bedroom home offers the perfect blend of comfort, style, and opportunity. The spacious great room is ideal for gatherings, while the updated kitchen boasts high-end Caf appliances, sleek finishes, and plenty of space for entertaining. Enjoy the convenience of a main-level master suite, complete with an oversized bathroom and closet. Step outside to a fully landscaped yard on a large lot, where you can relax in the hot tub and take in the panoramic valley views. The unfinished basement provides ample opportunities-whether you're looking for additional living space, storage, or a potential basement apartment rental for extra income. With its peaceful mountainside location and stunning views, this home is a rare find. Don't miss your chance to make it yours! Square footage figures are provided as a courtesy estimate only and were obtained from building plans. Buyer is advised to obtain an independent measurement. Agent to verify all.
This property is off market, which means it's not currently listed for sale or rent on Zillow. This may be different from what's available on other websites or public sources.
