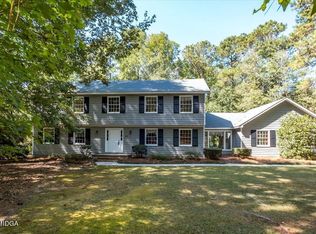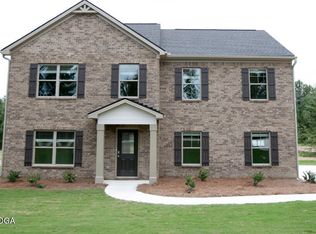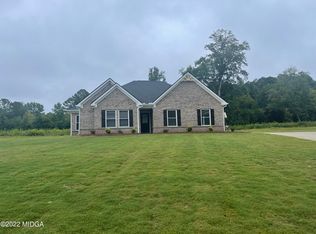Sold for $375,000 on 04/17/23
$375,000
1177 Lucky Debonair Dr, Macon, GA 31210
4beds
3,416sqft
Single Family Residence, Residential
Built in 1974
3.9 Acres Lot
$567,000 Zestimate®
$110/sqft
$4,201 Estimated rent
Home value
$567,000
$539,000 - $595,000
$4,201/mo
Zestimate® history
Loading...
Owner options
Explore your selling options
What's special
Solid, sound and a little TLC, this house will be the best house around. 4 bedroom, 3.5 bathrooms on 4 acres in wonderful Bass at Rivoli. Well built, one owner- make this your family's dream home!
Zillow last checked: 8 hours ago
Listing updated: April 25, 2023 at 10:41am
Listed by:
Elizabeth Mixon 478-361-2005,
Fickling & Company, Inc.
Bought with:
Brokered Agent
Brokered Sale
Source: MGMLS,MLS#: 169331
Facts & features
Interior
Bedrooms & bathrooms
- Bedrooms: 4
- Bathrooms: 5
- Full bathrooms: 3
- 1/2 bathrooms: 2
Primary bedroom
- Level: First
Bedroom 2
- Level: Second
Bedroom 3
- Level: Second
Bedroom 4
- Level: Second
Dining room
- Level: First
Exercise room
- Level: Lower
Foyer
- Level: First
Kitchen
- Level: First
Living room
- Level: First
Other
- Description: Workshop
- Level: Lower
Other
- Description: Unfinished basement
- Level: Lower
Heating
- Central, Natural Gas
Cooling
- Electric, Central Air
Appliances
- Included: Dishwasher, Disposal, Double Oven, Electric Oven, Microwave
Features
- Has basement: Yes
- Number of fireplaces: 2
Interior area
- Total structure area: 4,675
- Total interior livable area: 3,416 sqft
- Finished area above ground: 3,416
- Finished area below ground: 0
Property
Parking
- Total spaces: 2
- Parking features: Garage Faces Side, Garage, Attached
- Attached garage spaces: 2
Features
- Levels: Three Or More
- Patio & porch: Terrace, Deck
- Exterior features: Awning(s), Private Entrance, Private Yard
Lot
- Size: 3.90 Acres
- Dimensions: 258 x 707 x 234 x 800
- Features: Wooded
Details
- Parcel number: J0030053
- Horses can be raised: Yes
Construction
Type & style
- Home type: SingleFamily
- Architectural style: Traditional
- Property subtype: Single Family Residence, Residential
Materials
- Brick
- Foundation: Block, Concrete Perimeter
Condition
- New construction: No
- Year built: 1974
Details
- Builder name: Grubbs
Utilities & green energy
- Sewer: Septic Tank
- Water: Public
- Utilities for property: Cable Available, Electricity Available, Natural Gas Available, Phone Available, Underground Utilities, Water Available
Community & neighborhood
Location
- Region: Macon
- Subdivision: Bass At Rivoli Farms
Other
Other facts
- Listing agreement: Exclusive Right To Sell
- Listing terms: Cash,Conventional,FHA
Price history
| Date | Event | Price |
|---|---|---|
| 12/20/2025 | Listing removed | $589,900$173/sqft |
Source: | ||
| 10/22/2025 | Price change | $589,900-1.7%$173/sqft |
Source: | ||
| 8/29/2025 | Price change | $599,900-4.8%$176/sqft |
Source: | ||
| 8/8/2025 | Price change | $629,900-4.6%$184/sqft |
Source: | ||
| 7/25/2025 | Price change | $660,000-2.2%$193/sqft |
Source: | ||
Public tax history
| Year | Property taxes | Tax assessment |
|---|---|---|
| 2024 | $3,448 -1.3% | $147,324 +7.1% |
| 2023 | $3,495 -16.2% | $137,596 +8% |
| 2022 | $4,169 -8.9% | $127,424 |
Find assessor info on the county website
Neighborhood: 31210
Nearby schools
GreatSchools rating
- 5/10Carter Elementary SchoolGrades: PK-5Distance: 2.7 mi
- 5/10Howard Middle SchoolGrades: 6-8Distance: 1.6 mi
- 5/10Howard High SchoolGrades: 9-12Distance: 1.7 mi
Schools provided by the listing agent
- Elementary: Carter
- Middle: Howard Middle
- High: Howard
Source: MGMLS. This data may not be complete. We recommend contacting the local school district to confirm school assignments for this home.

Get pre-qualified for a loan
At Zillow Home Loans, we can pre-qualify you in as little as 5 minutes with no impact to your credit score.An equal housing lender. NMLS #10287.
Sell for more on Zillow
Get a free Zillow Showcase℠ listing and you could sell for .
$567,000
2% more+ $11,340
With Zillow Showcase(estimated)
$578,340

