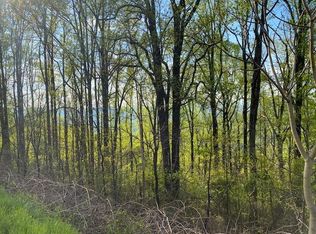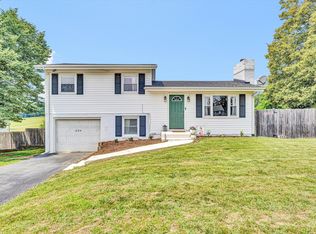Sold for $300,000 on 05/08/25
$300,000
1177 Jeters Chapel Rd, Vinton, VA 24179
3beds
1,740sqft
Single Family Residence
Built in 1966
0.83 Acres Lot
$347,200 Zestimate®
$172/sqft
$1,971 Estimated rent
Home value
$347,200
$323,000 - $372,000
$1,971/mo
Zestimate® history
Loading...
Owner options
Explore your selling options
What's special
Solid brick ranch home, perfectly situated across from a peaceful creek. With over 1,700 sqft of living space. Beautiful natural woodwork throughout the home. 3 spacious bedrooms. 2.5 baths. The expansive layout features hardwood floors (under carpet),Kitchen w/ ample cabinets and counter space plus appliances included. The open dining area seamlessly connects to the living room, creating a perfect space. Living room has built-in cabinets and a cozy fireplace. The first-level family room offers additional space for entertaining. Room for expansion in full bsmt. Attached garage. Insulated windows. Architectural roof. Nice size patio. 24 x 30 detached garage provides plenty of room for vehicles & extra storage. Just minutes to Vinton and amenities.
Zillow last checked: 8 hours ago
Listing updated: May 12, 2025 at 12:58am
Listed by:
TAMMY L RICKMAN 540-793-4141,
RICKMAN REALTY LLC
Bought with:
Mike Mann
SHEPHERD REALTY GROUP
KAYLA JEAN MANN, 0225225706
Source: RVAR,MLS#: 916040
Facts & features
Interior
Bedrooms & bathrooms
- Bedrooms: 3
- Bathrooms: 3
- Full bathrooms: 2
- 1/2 bathrooms: 1
Primary bedroom
- Level: E
Bedroom 2
- Level: E
Bedroom 3
- Level: E
Dining area
- Level: E
Family room
- Level: E
Kitchen
- Level: E
Laundry
- Level: L
Living room
- Level: E
Heating
- Heat Pump Electric
Cooling
- Heat Pump Electric
Appliances
- Included: Microwave, Electric Range, Refrigerator
Features
- Flooring: Carpet, Vinyl, Wood
- Windows: Insulated Windows
- Has basement: Yes
- Number of fireplaces: 2
- Fireplace features: Basement, Living Room
Interior area
- Total structure area: 3,132
- Total interior livable area: 1,740 sqft
- Finished area above ground: 1,740
- Finished area below ground: 0
Property
Parking
- Total spaces: 3
- Parking features: Garage Under, Garage Detached, Paved, Garage Door Opener, Off Street
- Has attached garage: Yes
- Covered spaces: 3
- Has uncovered spaces: Yes
Features
- Patio & porch: Patio, Front Porch, Rear Porch
- Exterior features: Maint-Free Exterior
Lot
- Size: 0.83 Acres
- Features: Varied
Details
- Parcel number: 155A 6 1
Construction
Type & style
- Home type: SingleFamily
- Architectural style: Ranch
- Property subtype: Single Family Residence
Materials
- Brick
Condition
- Completed
- Year built: 1966
Utilities & green energy
- Electric: 0 Phase
- Water: Well
Community & neighborhood
Location
- Region: Vinton
- Subdivision: N/A
Other
Other facts
- Road surface type: Paved
Price history
| Date | Event | Price |
|---|---|---|
| 5/8/2025 | Sold | $300,000-6.2%$172/sqft |
Source: | ||
| 4/11/2025 | Pending sale | $319,950$184/sqft |
Source: | ||
| 4/9/2025 | Listed for sale | $319,950$184/sqft |
Source: | ||
Public tax history
| Year | Property taxes | Tax assessment |
|---|---|---|
| 2025 | -- | $207,300 |
| 2024 | $850 | $207,300 |
| 2023 | $850 -4.9% | $207,300 +15.9% |
Find assessor info on the county website
Neighborhood: 24179
Nearby schools
GreatSchools rating
- 4/10Stewartsville Elementary SchoolGrades: PK-5Distance: 2.7 mi
- 5/10Staunton River Middle SchoolGrades: 6-8Distance: 12 mi
- 3/10Staunton River High SchoolGrades: 9-12Distance: 12.2 mi
Schools provided by the listing agent
- Elementary: Stewartsville
- Middle: Staunton River
- High: Staunton River
Source: RVAR. This data may not be complete. We recommend contacting the local school district to confirm school assignments for this home.

Get pre-qualified for a loan
At Zillow Home Loans, we can pre-qualify you in as little as 5 minutes with no impact to your credit score.An equal housing lender. NMLS #10287.
Sell for more on Zillow
Get a free Zillow Showcase℠ listing and you could sell for .
$347,200
2% more+ $6,944
With Zillow Showcase(estimated)
$354,144
