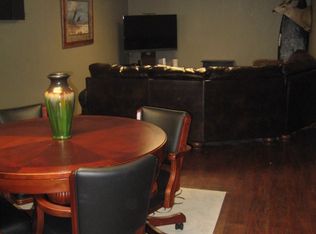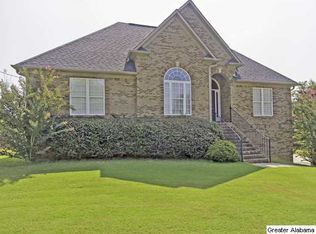Sold for $289,900 on 08/28/24
$289,900
1177 Hays Cemetery Rd, Hayden, AL 35079
4beds
2,381sqft
Single Family Residence
Built in 2010
0.6 Acres Lot
$295,900 Zestimate®
$122/sqft
$2,225 Estimated rent
Home value
$295,900
$204,000 - $432,000
$2,225/mo
Zestimate® history
Loading...
Owner options
Explore your selling options
What's special
Custom built, one owner. this home shows beautifully and so spacious. Enjoy the privacy . Several updates have been made: New oven ( 2023 ), New water heater ( 2024 ). Carpet cleaned ( 2024 ), septic tank cleaned ( 2024 ), landscape upgrade ( 2021 ), New air conditioner ( 2020 ), Rebuilt deck with composite decking (2020 ), Gas tank filled ( 2023 ) only used for fireplace. Basement renovations ( 2013 ) phase 0ne : living room, bedroom, and bath. ( 2017 ) Phase two : kitchenette added. The basement apt. has its own outside entrance with covered patio. Ac units in basement are a mini -split system and have separate remote controls for both heating and air. Upstair kiitchen has Under counter cabinet lighting that is motion activated and also the kitchen faucet is motion activated. So many items to talk about. Come visit our home and you want be disappointed.
Zillow last checked: 8 hours ago
Listing updated: August 30, 2024 at 10:37am
Listed by:
Linda Willis 205-281-2143,
RE/MAX Northern Properties,
Bobbie Alexander 205-965-7168,
RE/MAX Northern Properties
Bought with:
Dana Sorensen
RE/MAX Northern Properties
Source: GALMLS,MLS#: 21391872
Facts & features
Interior
Bedrooms & bathrooms
- Bedrooms: 4
- Bathrooms: 3
- Full bathrooms: 3
Primary bedroom
- Level: First
Bedroom 1
- Level: First
Bedroom 2
- Level: First
Bedroom 3
- Level: Basement
Primary bathroom
- Level: First
Bathroom 1
- Level: First
Dining room
- Level: First
Family room
- Level: Basement
Kitchen
- Features: Laminate Counters, Breakfast Bar, Eat-in Kitchen, Pantry
- Level: First
Basement
- Area: 1581
Heating
- Central, Electric
Cooling
- Heat Pump, Split System
Appliances
- Included: Dishwasher, Microwave, Refrigerator, Electric Water Heater
- Laundry: Electric Dryer Hookup, Washer Hookup, Main Level, Laundry Room, Yes
Features
- Split Bedroom, High Ceilings, Cathedral/Vaulted, Crown Molding, Linen Closet, Separate Shower, Double Vanity, Split Bedrooms, Tub/Shower Combo, Walk-In Closet(s)
- Flooring: Carpet, Hardwood, Tile
- Basement: Full,Partially Finished,Concrete
- Attic: Pull Down Stairs,Yes
- Number of fireplaces: 1
- Fireplace features: Gas Log, Great Room, Gas
Interior area
- Total interior livable area: 2,381 sqft
- Finished area above ground: 1,581
- Finished area below ground: 800
Property
Parking
- Total spaces: 2
- Parking features: Basement, Driveway, Garage Faces Side
- Attached garage spaces: 2
- Has uncovered spaces: Yes
Features
- Levels: One
- Stories: 1
- Patio & porch: Open (DECK), Deck
- Exterior features: None
- Pool features: None
- Has spa: Yes
- Spa features: Bath
- Has view: Yes
- View description: None
- Waterfront features: No
Lot
- Size: 0.60 Acres
Details
- Parcel number: 2208280000001.006
- Special conditions: N/A
Construction
Type & style
- Home type: SingleFamily
- Property subtype: Single Family Residence
Materials
- Vinyl Siding
- Foundation: Basement
Condition
- Year built: 2010
Utilities & green energy
- Sewer: Septic Tank
- Water: Public
Community & neighborhood
Location
- Region: Hayden
- Subdivision: Green Meadows
Other
Other facts
- Road surface type: Paved
Price history
| Date | Event | Price |
|---|---|---|
| 8/28/2024 | Sold | $289,900$122/sqft |
Source: | ||
| 7/25/2024 | Contingent | $289,900$122/sqft |
Source: | ||
| 7/22/2024 | Listed for sale | $289,900$122/sqft |
Source: | ||
Public tax history
| Year | Property taxes | Tax assessment |
|---|---|---|
| 2024 | $1,002 -2.3% | $27,540 -2.1% |
| 2023 | $1,025 +19.9% | $28,140 +18.6% |
| 2022 | $855 | $23,720 +10.2% |
Find assessor info on the county website
Neighborhood: 35079
Nearby schools
GreatSchools rating
- 9/10Hayden Middle SchoolGrades: 5-7Distance: 0.7 mi
- 6/10Hayden High SchoolGrades: 8-12Distance: 1.2 mi
- 10/10Hayden Primary SchoolGrades: PK-2Distance: 1.2 mi
Schools provided by the listing agent
- Elementary: Hayden
- Middle: Hayden
- High: Hayden
Source: GALMLS. This data may not be complete. We recommend contacting the local school district to confirm school assignments for this home.

Get pre-qualified for a loan
At Zillow Home Loans, we can pre-qualify you in as little as 5 minutes with no impact to your credit score.An equal housing lender. NMLS #10287.
Sell for more on Zillow
Get a free Zillow Showcase℠ listing and you could sell for .
$295,900
2% more+ $5,918
With Zillow Showcase(estimated)
$301,818
