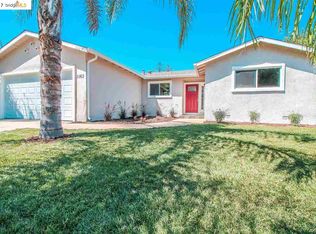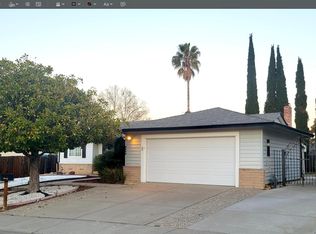Sold for $669,000
$669,000
1177 Coad Ct, Pittsburg, CA 94565
4beds
1,608sqft
Residential, Single Family Residence
Built in 1966
0.28 Acres Lot
$702,400 Zestimate®
$416/sqft
$3,658 Estimated rent
Home value
$702,400
$667,000 - $738,000
$3,658/mo
Zestimate® history
Loading...
Owner options
Explore your selling options
What's special
PRICE IMPROVEMENT* Don't miss this INCREDIBLE home!! Absolutely Stunning home with premium lot on a court location! Spectacular floor plan fully upgraded and filled with captivating finishes. Greeted by a large foyer and spacious living room radiating natural light. Designer kitchen with elegant backsplash, quarts counter tops, and stainless steel appliances including; gas range, dishwasher, microwave, and fridge. Alluring extension to the kitchen eat-in area includes pantry, cabinetry, and butcher block counter top- versatile uses such as coffee bar, desk or dining buffet. Open to the family room with modern yet cozy fireplace. 3 spacious bedrooms, hallway bathroom, tons of storage closets and large primary suite with ensuite. New flooring. New custom Interior/exterior paint. New light fixtures. New landscape. Upgraded Kitchen and Bathrooms. New Design. Central HVAC. Window shutters. OWNED SOLAR PANELS! Huge LOT!!! Located near BART, freeways, shopping and Parks.
Zillow last checked: 8 hours ago
Listing updated: December 10, 2023 at 04:04am
Listed by:
Melissa Lyster DRE #02053623 925-726-6987,
Key Realty
Bought with:
Theresa Soares, DRE #01324277
Redfin Corporation
Source: CCAR,MLS#: 41040451
Facts & features
Interior
Bedrooms & bathrooms
- Bedrooms: 4
- Bathrooms: 2
- Full bathrooms: 2
Bathroom
- Features: Shower Over Tub, Solid Surface, Tile, Updated Baths, Stall Shower, Stone, Window
Kitchen
- Features: Counter - Solid Surface, Dishwasher, Eat In Kitchen, Gas Range/Cooktop, Microwave, Pantry, Refrigerator, Updated Kitchen
Heating
- Forced Air
Cooling
- Has cooling: Yes
Appliances
- Included: Dishwasher, Gas Range, Microwave, Refrigerator, Dryer
- Laundry: Hookups Only, In Garage
Features
- Counter - Solid Surface, Pantry, Updated Kitchen
- Flooring: Laminate
- Windows: Window Coverings
- Number of fireplaces: 1
- Fireplace features: Wood Burning
Interior area
- Total structure area: 1,608
- Total interior livable area: 1,608 sqft
Property
Parking
- Total spaces: 2
- Parking features: Garage Door Opener
- Garage spaces: 2
Features
- Levels: One
- Stories: 1
- Pool features: None
Lot
- Size: 0.28 Acres
- Features: Court, Cul-De-Sac, Level, Premium Lot, Front Yard, Back Yard, Side Yard, Landscape Front, Yard Space
Details
- Parcel number: 0891320137
- Special conditions: Standard
Construction
Type & style
- Home type: SingleFamily
- Architectural style: Ranch
- Property subtype: Residential, Single Family Residence
Materials
- Stucco
- Foundation: Raised
- Roof: Composition
Condition
- Existing
- New construction: No
- Year built: 1966
Utilities & green energy
- Electric: Photovoltaics Seller Owned
Green energy
- Energy efficient items: Insulation, Thermostat, Water Heater
Community & neighborhood
Location
- Region: Pittsburg
- Subdivision: Vista Del Rio
Price history
| Date | Event | Price |
|---|---|---|
| 12/8/2023 | Sold | $669,000$416/sqft |
Source: | ||
| 11/17/2023 | Pending sale | $669,000$416/sqft |
Source: | ||
| 10/26/2023 | Price change | $669,000-1.5%$416/sqft |
Source: | ||
| 10/10/2023 | Listed for sale | $679,000$422/sqft |
Source: | ||
| 10/3/2023 | Pending sale | $679,000$422/sqft |
Source: | ||
Public tax history
| Year | Property taxes | Tax assessment |
|---|---|---|
| 2025 | $8,509 -4.2% | $682,380 +2% |
| 2024 | $8,882 +44.1% | $669,000 +35.9% |
| 2023 | $6,162 -1.5% | $492,138 +2% |
Find assessor info on the county website
Neighborhood: 94565
Nearby schools
GreatSchools rating
- 5/10Foothill Elementary SchoolGrades: K-5Distance: 0.2 mi
- 4/10Hillview Junior High SchoolGrades: 6-8Distance: 0.8 mi
- 3/10Pittsburg Senior High SchoolGrades: 9-12Distance: 1.6 mi
Schools provided by the listing agent
- District: Pittsburg (925) 473-4000
Source: CCAR. This data may not be complete. We recommend contacting the local school district to confirm school assignments for this home.
Get a cash offer in 3 minutes
Find out how much your home could sell for in as little as 3 minutes with a no-obligation cash offer.
Estimated market value$702,400
Get a cash offer in 3 minutes
Find out how much your home could sell for in as little as 3 minutes with a no-obligation cash offer.
Estimated market value
$702,400

