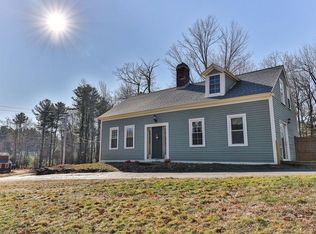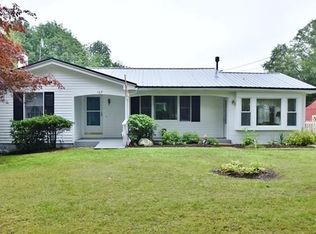Pride of ownership in this stunning colonial! This spacious, open-concept kitchen is second to none featuring recessed lighting and a picture window that overlooks the backyard. There is additional seating in the formal dining area- the copious amount of space makes hosting any gathering a breeze. Just imagine relaxing in front of the beautiful brick fireplace in the living room. Upstairs, you will find your new master suite with your own private bathroom and jacuzzi tub. There are three additional great sized bedrooms with ample closet space on the 2nd floor. Enjoy the luxury of central air as the hot summer months are approaching. Two car garage so your feet never have to hit the rain or snow. There is a post & beam barn creating the potential to have your own horse property. Over 10 acres of land ready for your enjoyment with tons of privacy (sale includes buildable lot offering 4.77 additional acres)! Nothing left to do but move in!
This property is off market, which means it's not currently listed for sale or rent on Zillow. This may be different from what's available on other websites or public sources.


