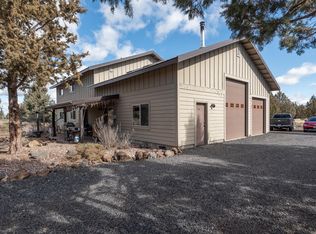Closed
$585,000
11769 SW Roundup Pl, Terrebonne, OR 97760
3beds
2baths
2,088sqft
Manufactured On Land, Manufactured Home
Built in 1997
4.93 Acres Lot
$578,300 Zestimate®
$280/sqft
$1,641 Estimated rent
Home value
$578,300
Estimated sales range
Not available
$1,641/mo
Zestimate® history
Loading...
Owner options
Explore your selling options
What's special
This nearly 5 acre property will offer the respite you need from a noisy day, and with 3 bedrooms, 2 baths and over 2000 square feet of living space, this property offers space inside and out. Multiple outbuildings add living space and storage. There is a 970 sq ft 3-car garage with a 1/2 bath on the first floor, and a 970 sq ft 1 bedroom, 1 bathroom living space upstairs. Outside is covered parking and an RV hookup/dump! Additionally, you'll enjoy the 1152 sq ft shop/garage with lofted storage, and a tall roll up door to park your boat or camper. Bring your toys, green thumb and open mind to make this property your home in Crooked River Ranch, where the expansive high desert and working resort-type community meet in a one-of-a-kind lifestyle you have to experience to believe
Zillow last checked: 8 hours ago
Listing updated: December 11, 2024 at 10:49am
Listed by:
Crooked River Realty 541-923-2000
Bought with:
Coldwell Banker Sun Country
Source: Oregon Datashare,MLS#: 220182545
Facts & features
Interior
Bedrooms & bathrooms
- Bedrooms: 3
- Bathrooms: 2
Heating
- Electric, Forced Air, Heat Pump, Pellet Stove, Wood, Zoned
Cooling
- Heat Pump, Wall/Window Unit(s)
Appliances
- Included: Dishwasher, Dryer, Microwave, Range, Refrigerator, Washer, Water Heater
Features
- Breakfast Bar, Built-in Features, Ceiling Fan(s), Double Vanity, Fiberglass Stall Shower, Laminate Counters, Linen Closet, Open Floorplan, Pantry, Primary Downstairs, Shower/Tub Combo, Soaking Tub, Walk-In Closet(s)
- Flooring: Carpet, Laminate, Vinyl
- Windows: Double Pane Windows, Vinyl Frames
- Basement: None
- Has fireplace: Yes
- Fireplace features: Living Room
- Common walls with other units/homes: No Common Walls
Interior area
- Total structure area: 2,088
- Total interior livable area: 2,088 sqft
Property
Parking
- Total spaces: 4
- Parking features: Concrete, Detached Carport, Driveway, Gated, Gravel, RV Access/Parking, RV Garage
- Garage spaces: 4
- Has carport: Yes
- Has uncovered spaces: Yes
Accessibility
- Accessibility features: Accessible Approach with Ramp
Features
- Levels: One
- Stories: 1
- Patio & porch: Deck
- Exterior features: RV Dump, RV Hookup
- Fencing: Fenced
- Has view: Yes
- View description: Mountain(s), Territorial
Lot
- Size: 4.93 Acres
- Features: Corner Lot, Landscaped, Level, Native Plants
Details
- Additional structures: Guest House, Shed(s), Storage, Workshop, Other
- Parcel number: 5421
- Zoning description: CRRR
- Special conditions: Standard
- Horses can be raised: Yes
Construction
Type & style
- Home type: MobileManufactured
- Architectural style: Ranch
- Property subtype: Manufactured On Land, Manufactured Home
Materials
- Foundation: Block, Pillar/Post/Pier
- Roof: Composition
Condition
- New construction: No
- Year built: 1997
Utilities & green energy
- Sewer: Septic Tank
- Water: Private, Well
Community & neighborhood
Security
- Security features: Carbon Monoxide Detector(s), Smoke Detector(s)
Community
- Community features: Access to Public Lands, Short Term Rentals Not Allowed, Trail(s)
Location
- Region: Terrebonne
- Subdivision: Crr
HOA & financial
HOA
- Has HOA: Yes
- HOA fee: $290 semi-annually
- Amenities included: Golf Course, Park, Pickleball Court(s), Playground, Pool, Snow Removal, Tennis Court(s)
Other
Other facts
- Body type: Triple Wide
- Listing terms: Cash,Conventional,FHA,VA Loan
- Road surface type: Gravel
Price history
| Date | Event | Price |
|---|---|---|
| 12/10/2024 | Sold | $585,000+1.7%$280/sqft |
Source: | ||
| 10/17/2024 | Pending sale | $575,000$275/sqft |
Source: | ||
| 10/3/2024 | Price change | $575,000-4%$275/sqft |
Source: | ||
| 9/5/2024 | Price change | $599,000-5.4%$287/sqft |
Source: | ||
| 7/11/2024 | Listed for sale | $633,000$303/sqft |
Source: | ||
Public tax history
| Year | Property taxes | Tax assessment |
|---|---|---|
| 2024 | $4,861 +4.8% | $273,610 +3% |
| 2023 | $4,637 +2.9% | $265,650 +3% |
| 2022 | $4,506 +3.6% | $257,920 +3% |
Find assessor info on the county website
Neighborhood: 97760
Nearby schools
GreatSchools rating
- 6/10Culver Elementary SchoolGrades: K-5Distance: 6.4 mi
- 8/10Culver Middle SchoolGrades: 6-8Distance: 6.4 mi
- 5/10Culver High SchoolGrades: 9-12Distance: 6.4 mi
Schools provided by the listing agent
- Elementary: Culver Elem
- Middle: Culver Middle
- High: Culver High
Source: Oregon Datashare. This data may not be complete. We recommend contacting the local school district to confirm school assignments for this home.
Sell for more on Zillow
Get a free Zillow Showcase℠ listing and you could sell for .
$578,300
2% more+ $11,566
With Zillow Showcase(estimated)
$589,866
