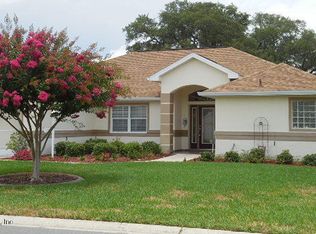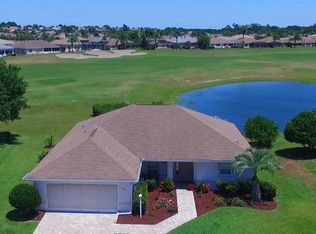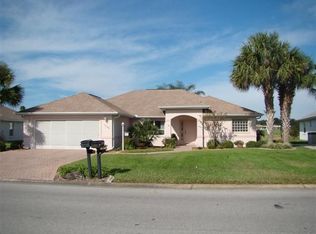Sold for $392,000
$392,000
11767 SE 176th Place Rd, Summerfield, FL 34491
3beds
2,252sqft
Single Family Residence
Built in 1998
7,841 Square Feet Lot
$389,400 Zestimate®
$174/sqft
$2,645 Estimated rent
Home value
$389,400
$347,000 - $436,000
$2,645/mo
Zestimate® history
Loading...
Owner options
Explore your selling options
What's special
One or more photo(s) has been virtually staged. STUNNING FURNISHED GOLF COURSE HOME with BREATHTAKING VIEW !!! As you arrive at this stunning home, you'll immediately notice the beautiful paver driveway and sidewalk leading to the elegant glass front door. Step inside to be greeted by 14' high ceilings in the foyer and living room, with 10' ceilings throughout the rest of the home, creating an open and airy feel. Gorgeous laminate flooring flows seamlessly throughout—no carpet anywhere! The updated kitchen is a chef’s dream, featuring newer stainless steel appliances, 42” high cabinets with under-cabinet lighting, granite countertops, tile backsplash, countertop seating and a breakfast nook. The extra-large family room flows effortlessly from the kitchen, making it perfect for entertaining, while the formal dining room adds a touch of elegance with its coffered ceiling featuring a tin inset. Both bathrooms have been beautifully updated with granite countertops, seamless glass shower doors, upgraded tile flooring, and glass block windows. The primary suite is a luxurious retreat, boasting a soaking garden tub, walk-in shower, dual sinks (one with a vanity), and two spacious walk-in closets. Off the laundry room, a large double-door pantry/storage closet provides extra space for all your needs. The real showstopper is the spectacular backyard view, showcasing a breathtaking golf course, serene pond, and majestic granddaddy oak trees. This stunning view can be enjoyed from every room at the back of the home, with three-panel sliding glass doors in both the living room and primary suite and additional scenic views from the family room and kitchen. The spacious enclosed lanai is perfect for relaxing, featuring diagonal tile flooring, a built-in cabinet bar with a sink and wine cooler, and a "birdcage" patio with brick paver flooring, offering the ultimate outdoor experience with no rear neighbors. This is where Florida living begins and ends—peaceful, private, and surrounded by natural beauty. Located in STONECREST Active Adult 55+ Golf Club Community. Features all the amenities and fun you can imagine, 4 Pools (one heated and indoors), Pickleball, Tennis, Shuffle board, Softball field, over 50 different clubs and so much more. Don’t miss your chance to own this extraordinary home and community! FURNITURE is all included. Schedule your private showing today.
Zillow last checked: 8 hours ago
Listing updated: April 25, 2025 at 04:19pm
Listing Provided by:
Sharon Bassett 352-602-0520,
BASSETT PREMIER REALTY INC 352-602-0520,
Jan Clements,
BASSETT PREMIER REALTY INC
Bought with:
Candace Tulensru, 3351301
WORTH CLARK REALTY
Source: Stellar MLS,MLS#: OM696937 Originating MLS: Lake and Sumter
Originating MLS: Lake and Sumter

Facts & features
Interior
Bedrooms & bathrooms
- Bedrooms: 3
- Bathrooms: 2
- Full bathrooms: 2
Primary bedroom
- Features: Dual Closets
- Level: First
- Area: 210 Square Feet
- Dimensions: 14x15
Bedroom 2
- Features: Built-in Closet
- Level: First
- Area: 121 Square Feet
- Dimensions: 11x11
Bedroom 3
- Features: Built-in Closet
- Level: First
- Area: 121 Square Feet
- Dimensions: 11x11
Family room
- Level: First
- Area: 273 Square Feet
- Dimensions: 13x21
Kitchen
- Level: First
- Area: 192 Square Feet
- Dimensions: 12x16
Living room
- Level: First
- Area: 210 Square Feet
- Dimensions: 14x15
Heating
- Central, Electric, Heat Pump, Reverse Cycle
Cooling
- Central Air
Appliances
- Included: Cooktop, Dishwasher, Disposal, Dryer, Electric Water Heater, Ice Maker, Microwave, Range, Refrigerator, Washer, Wine Refrigerator
- Laundry: Inside, Laundry Room
Features
- Cathedral Ceiling(s), Ceiling Fan(s), Coffered Ceiling(s), Eating Space In Kitchen, High Ceilings, Kitchen/Family Room Combo, Open Floorplan, Primary Bedroom Main Floor, Split Bedroom, Stone Counters, Thermostat, Walk-In Closet(s)
- Flooring: Ceramic Tile, Laminate
- Windows: Blinds, Drapes, Window Treatments
- Has fireplace: No
Interior area
- Total structure area: 3,244
- Total interior livable area: 2,252 sqft
Property
Parking
- Total spaces: 2
- Parking features: Garage Door Opener
- Attached garage spaces: 2
- Details: Garage Dimensions: 25x23
Features
- Levels: One
- Stories: 1
- Patio & porch: Covered, Enclosed, Front Porch, Rear Porch, Screened
- Exterior features: Irrigation System, Lighting, Private Mailbox, Rain Gutters
- Has view: Yes
- View description: Golf Course, Trees/Woods, Water, Pond
- Has water view: Yes
- Water view: Water,Pond
Lot
- Size: 7,841 sqft
- Dimensions: 74 x 106
- Features: In County, Landscaped, On Golf Course, Private
- Residential vegetation: Mature Landscaping, Trees/Landscaped
Details
- Parcel number: 6271001004
- Zoning: PUD
- Special conditions: None
- Horse amenities: None
Construction
Type & style
- Home type: SingleFamily
- Architectural style: Contemporary
- Property subtype: Single Family Residence
Materials
- Block, Stucco
- Foundation: Slab
- Roof: Shingle
Condition
- Completed
- New construction: No
- Year built: 1998
Details
- Builder model: Boca Grande
Utilities & green energy
- Sewer: Public Sewer
- Water: Public
- Utilities for property: Cable Available, Electricity Connected, Public, Sprinkler Meter, Street Lights, Water Connected
Community & neighborhood
Security
- Security features: Gated Community, Smoke Detector(s)
Community
- Community features: Association Recreation - Owned, Clubhouse, Deed Restrictions, Dog Park, Fitness Center, Gated Community - Guard, Golf Carts OK, Golf, Handicap Modified, Pool, Restaurant, Special Community Restrictions, Tennis Court(s)
Senior living
- Senior community: Yes
Location
- Region: Summerfield
- Subdivision: STONECREST
HOA & financial
HOA
- Has HOA: Yes
- HOA fee: $148 monthly
- Amenities included: Clubhouse, Fitness Center, Gated, Golf Course, Pickleball Court(s), Pool, Recreation Facilities, Shuffleboard Court, Spa/Hot Tub, Tennis Court(s)
- Services included: Community Pool, Reserve Fund, Maintenance Grounds, Manager, Pool Maintenance, Private Road, Recreational Facilities, Security
- Association name: Castle Group / Carmel Knight
- Association phone: 352-347-2289
Other fees
- Pet fee: $0 monthly
Other financial information
- Total actual rent: 0
Other
Other facts
- Listing terms: Cash,Conventional,FHA,VA Loan
- Ownership: Fee Simple
- Road surface type: Paved
Price history
| Date | Event | Price |
|---|---|---|
| 4/24/2025 | Sold | $392,000-3.2%$174/sqft |
Source: | ||
| 3/29/2025 | Pending sale | $405,000$180/sqft |
Source: | ||
| 3/12/2025 | Listed for sale | $405,000+17.8%$180/sqft |
Source: | ||
| 3/5/2021 | Sold | $343,700-1.4%$153/sqft |
Source: Public Record Report a problem | ||
| 1/15/2021 | Pending sale | $348,700$155/sqft |
Source: | ||
Public tax history
| Year | Property taxes | Tax assessment |
|---|---|---|
| 2024 | $5,447 +2.5% | $374,243 +3% |
| 2023 | $5,316 +1.4% | $363,343 +3% |
| 2022 | $5,243 +34.9% | $352,760 +36.4% |
Find assessor info on the county website
Neighborhood: 34491
Nearby schools
GreatSchools rating
- 1/10Stanton-Weirsdale Elementary SchoolGrades: PK-5Distance: 1.8 mi
- 4/10Lake Weir Middle SchoolGrades: 6-8Distance: 2.8 mi
- 2/10Lake Weir High SchoolGrades: 9-12Distance: 7.8 mi
Get a cash offer in 3 minutes
Find out how much your home could sell for in as little as 3 minutes with a no-obligation cash offer.
Estimated market value
$389,400


