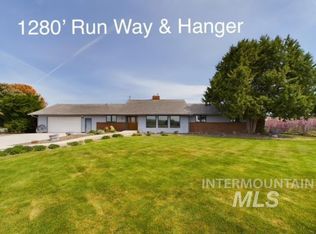Sold
Price Unknown
11767 Lower Bench Rd, Emmett, ID 83617
3beds
2baths
2,497sqft
Single Family Residence
Built in 2010
2.08 Acres Lot
$769,400 Zestimate®
$--/sqft
$2,754 Estimated rent
Home value
$769,400
$731,000 - $816,000
$2,754/mo
Zestimate® history
Loading...
Owner options
Explore your selling options
What's special
Welcome to country living in this move-in ready stunner. Close enough to the freeway and only a few miles from town but out on your own with no neighbors breathing down your neck. 360 views that will not dissapoint and plenty of property to create your dream lifestyle. Spacious master is equipped with a huge walk in closet and master bath has a large soaker tub. 2 covered patios and large entertainment area in the back is great for family get togethers. 3rd garage bay is double deep making plenty of room for your toys. There is also a 16x17 shed with a lean-to for even more storage. Adding to all this greatness is a large garden area to grow your own crops and a full-size concrete RV pad with hookups! Did I mention that the boonus room and office have closets and could be used as bedrooms 4 & 5. Flooring and paint were redone in 2020 and all new furnace, water heater, water softener, and filtration system all replaced/added in 2021.
Zillow last checked: 8 hours ago
Listing updated: December 06, 2023 at 06:55pm
Listed by:
Shane Holloway 208-869-8788,
Silvercreek Realty Group
Bought with:
Tina Deboer
Good Vibes Real Estate
Source: IMLS,MLS#: 98895052
Facts & features
Interior
Bedrooms & bathrooms
- Bedrooms: 3
- Bathrooms: 2
- Main level bathrooms: 2
- Main level bedrooms: 3
Primary bedroom
- Level: Main
- Area: 210
- Dimensions: 14 x 15
Bedroom 2
- Level: Main
- Area: 198
- Dimensions: 11 x 18
Bedroom 3
- Level: Main
- Area: 100
- Dimensions: 10 x 10
Kitchen
- Level: Main
- Area: 195
- Dimensions: 13 x 15
Living room
- Level: Main
- Area: 340
- Dimensions: 17 x 20
Office
- Level: Main
- Area: 143
- Dimensions: 11 x 13
Heating
- Baseboard, Electric, Forced Air
Cooling
- Central Air
Appliances
- Included: Electric Water Heater, Tank Water Heater, Dishwasher, Disposal, Microwave, Oven/Range Freestanding, Water Softener Owned, Gas Oven, Gas Range
Features
- Bath-Master, Bed-Master Main Level, Split Bedroom, Den/Office, Rec/Bonus, Double Vanity, Walk-In Closet(s), Pantry, Kitchen Island, Granite Counters, Number of Baths Main Level: 2, Bonus Room Size: 14x17, Bonus Room Level: Upper
- Flooring: Tile, Carpet, Engineered Wood Floors
- Has basement: No
- Number of fireplaces: 1
- Fireplace features: One, Wood Burning Stove
Interior area
- Total structure area: 2,497
- Total interior livable area: 2,497 sqft
- Finished area above ground: 2,497
- Finished area below ground: 0
Property
Parking
- Total spaces: 4
- Parking features: Attached, RV Access/Parking
- Attached garage spaces: 4
- Details: Garage: 26x31, Garage Door: 8x16
Features
- Levels: Single w/ Upstairs Bonus Room
- Patio & porch: Covered Patio/Deck
- Fencing: Partial,Wire
- Has view: Yes
Lot
- Size: 2.08 Acres
- Features: 1 - 4.99 AC, Garden, Views, Rolling Slope, Irrigation Sprinkler System
Details
- Additional structures: Shed(s)
- Parcel number: RP07N03W096038
- Zoning: Prime Agriculture
Construction
Type & style
- Home type: SingleFamily
- Property subtype: Single Family Residence
Materials
- Frame, Wood Siding
- Foundation: Crawl Space
- Roof: Composition
Condition
- Year built: 2010
Utilities & green energy
- Sewer: Septic Tank
- Water: Well
- Utilities for property: Cable Connected, Broadband Internet
Community & neighborhood
Location
- Region: Emmett
Other
Other facts
- Listing terms: Cash,Conventional,FHA,USDA Loan
- Ownership: Fee Simple,Fractional Ownership: No
- Road surface type: Paved
Price history
Price history is unavailable.
Public tax history
| Year | Property taxes | Tax assessment |
|---|---|---|
| 2024 | $1,508 -18.1% | $759,599 -11.2% |
| 2023 | $1,840 +7.4% | $855,858 +16.2% |
| 2022 | $1,713 -7.3% | $736,506 +40% |
Find assessor info on the county website
Neighborhood: 83617
Nearby schools
GreatSchools rating
- 3/10Shadow Butte Elementary SchoolGrades: K-5Distance: 8.1 mi
- NAEmmett Middle SchoolGrades: 6-8Distance: 12.1 mi
- 4/10Emmett High SchoolGrades: 9-12Distance: 11.8 mi
Schools provided by the listing agent
- Elementary: Shadow Butte
- Middle: Emmett
- High: Emmett
- District: Emmett Independent District #221
Source: IMLS. This data may not be complete. We recommend contacting the local school district to confirm school assignments for this home.
