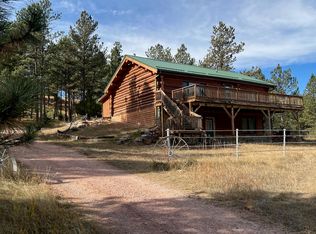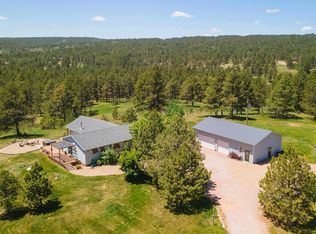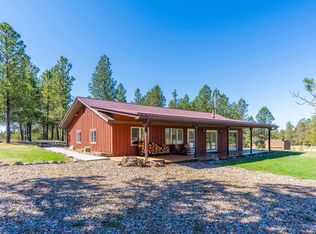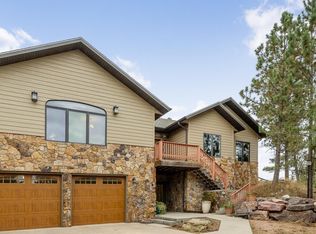HIDDEN BLACK HILLS TREASURE! Take hold of a coveted opportunity to own 40 acres of unrestricted agricultural land—ideal for horses, cattle, sheep, goats, chickens & more. With no CC&Rs, you’re free to use the land as you choose: subdivide it to recapture some investment or keep the entire expanse as your own private sanctuary. The terrain offers a striking variety of mature trees, rolling hills, peaceful valleys & abundant wildlife. Enjoy endless outdoor recreation - ride horseback, explore on ATVs, or hike the scenic acreage while collecting the natural crystals found throughout this fully fenced property. This property features all that plus VIEWS, VIEWS, VIEWS! Then as a bonus, add this beautifully remodeled home! The open-concept main floor includes 2 bedrooms, 2 baths w/custom tiled showers, a large kitchen & pantry, dining room, & a large new living room w/ a full 180-degree view! Windows abound bringing the outside in & cozy fireplaces beckon for you to sit a spell. Basement has a family room, 3rd bed, laundry room & a half bath. Plus fiber optic internet, 3 garages, a tool room, an oversized carport & an RV cover with electrical hookup! For those seeking a turnkey setup, the home can be purchased fully furnished, with optional equipment including a tractor, backhoe, riding lawn mower, log splitter, and enough firewood to keep you warm for years to come. Opportunities like this are truly rare—experience the freedom, versatility & beauty of this exceptional property!
For sale
$799,000
11766 Ridge Rd, Hot Springs, SD 57747
3beds
2,596sqft
Est.:
Site Built
Built in 1978
40 Acres Lot
$755,400 Zestimate®
$308/sqft
$-- HOA
What's special
Rolling hillsCozy fireplacesDining roomMature treesFully fenced propertyOpen-concept main floorLarge kitchen and pantry
- 36 days |
- 1,941 |
- 108 |
Zillow last checked: 8 hours ago
Listing updated: February 17, 2026 at 10:01am
Listed by:
Faith C Lewis,
Lewis Realty
Source: Mount Rushmore Area AOR,MLS#: 87205
Tour with a local agent
Facts & features
Interior
Bedrooms & bathrooms
- Bedrooms: 3
- Bathrooms: 3
- Full bathrooms: 2
- 1/2 bathrooms: 1
- Main level bathrooms: 2
- Main level bedrooms: 2
Primary bedroom
- Description: lovely
- Level: Main
- Area: 182
- Dimensions: 13 x 14
Bedroom 2
- Description: used as an office
- Level: Main
- Area: 121
- Dimensions: 11 x 11
Bedroom 3
- Level: Basement
- Area: 132
- Dimensions: 11 x 12
Dining room
- Description: cozy fireplace
- Level: Main
- Area: 384
- Dimensions: 24 x 16
Family room
- Description: restful and fireplace
Kitchen
- Description: beautifully updated!
- Level: Main
- Dimensions: 11 x 20
Living room
- Description: large bright and new!
- Level: Main
- Area: 483
- Dimensions: 23 x 21
Heating
- Fireplace(s)
Cooling
- Window Evap.
Appliances
- Laundry: In Basement
Features
- Walk-In Closet(s), Ceiling Fan(s)
- Flooring: Carpet, Tile, Laminate
- Basement: Partial,Walk-Out Access,Finished
- Number of fireplaces: 3
- Fireplace features: Three, Gas Log, Free Standing, Wood Burning Stove, Living Room
Interior area
- Total structure area: 2,596
- Total interior livable area: 2,596 sqft
Video & virtual tour
Property
Parking
- Total spaces: 3
- Parking features: Three Car, Attached, Underground, RV Access/Parking
- Attached garage spaces: 3
Features
- Patio & porch: Porch Open, Covered Patio, Open Deck, Open Stoop
- Has view: Yes
Lot
- Size: 40 Acres
- Features: Bluff Site, Few Trees, Views, Irregular Lot, Lawn, Rock, Trees, Horses Allowed, View
Details
- Additional structures: Shed(s)
- Parcel number: 002352
Construction
Type & style
- Home type: SingleFamily
- Architectural style: Raised Ranch
- Property subtype: Site Built
Materials
- Frame
- Roof: Metal
Condition
- Year built: 1978
Community & HOA
Community
- Security: Smoke Detector(s)
Location
- Region: Hot Springs
Financial & listing details
- Price per square foot: $308/sqft
- Tax assessed value: $377,888
- Date on market: 1/19/2026
- Listing terms: Cash,New Loan
- Road surface type: Unimproved
Estimated market value
$755,400
$718,000 - $793,000
$2,311/mo
Price history
Price history
| Date | Event | Price |
|---|---|---|
| 1/19/2026 | Listed for sale | $799,000-6%$308/sqft |
Source: | ||
| 12/8/2025 | Listing removed | $849,900$327/sqft |
Source: | ||
| 9/4/2025 | Price change | $849,900-3.1%$327/sqft |
Source: | ||
| 7/22/2025 | Price change | $877,500-2.4%$338/sqft |
Source: | ||
| 5/16/2025 | Listed for sale | $899,000+116.6%$346/sqft |
Source: | ||
| 12/22/2020 | Sold | $415,000+5.1%$160/sqft |
Source: | ||
| 6/30/2017 | Sold | $395,000-1.3%$152/sqft |
Source: | ||
| 12/14/2010 | Sold | $400,000$154/sqft |
Source: Public Record Report a problem | ||
Public tax history
Public tax history
| Year | Property taxes | Tax assessment |
|---|---|---|
| 2024 | -- | $377,888 +80% |
| 2023 | $1,833 +17% | $209,960 +49.9% |
| 2022 | $1,567 -24.8% | $140,074 +0.7% |
| 2021 | $2,085 +4.8% | $139,097 +6% |
| 2020 | $1,990 | $131,198 +4.2% |
| 2019 | -- | $125,949 +22.5% |
| 2018 | $1,630 +32.4% | $102,793 +1.7% |
| 2017 | $1,231 -1.6% | $101,110 |
| 2016 | $1,250 | $101,110 0% |
| 2015 | $1,250 -0.3% | $101,158 +23.4% |
| 2013 | $1,255 | $81,960 0% |
| 2012 | -- | $81,992 +4.5% |
| 2011 | -- | $78,489 |
Find assessor info on the county website
BuyAbility℠ payment
Est. payment
$4,639/mo
Principal & interest
$4120
Property taxes
$519
Climate risks
Neighborhood: 57747
Nearby schools
GreatSchools rating
- 7/10Custer Elementary - 02Grades: K-6Distance: 19.2 mi
- 8/10Custer Middle School - 05Grades: 7-8Distance: 19.3 mi
- 5/10Custer High School - 01Grades: 9-12Distance: 19.3 mi



