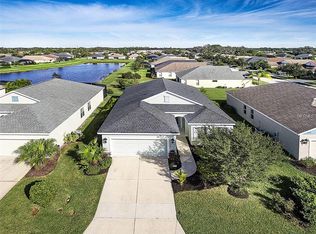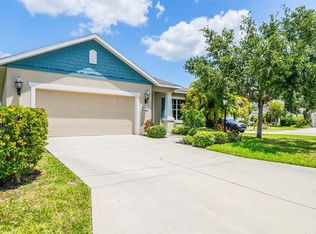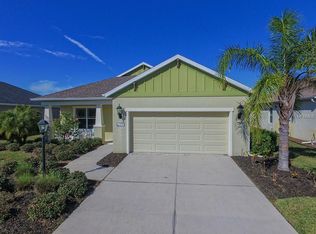Imagine...stepping through the doors of YOUR home, the home you've always dreamed of in the quiet, gated community of Forest Creek in Parrish. Enjoy the beauty of mature Oaks and Magnolia trees on the way to the front door of YOUR extremely well cared for 3 bedroom, 2 bathroom home with a bonus flex room, attached over sized two car garage and very large screened rear lanai. Built in 2013, and lightly lived in, the current owner has given it a fresh, new painted look, inside and out. The upgraded white kitchen offers more than enough counter and storage space, complete with granite counter tops. You will love the open feel and ability to stay engaged with your guests as you entertain in YOUR new home. The living room flows easily to all areas of the home, including, out to the expansive screened lanai, overlooking a serene lake, taking advantage of facing north to stay shaded from the blazing hot summer sun. The split plan affords your overnight and extended stay guests a higher level of privacy at the front of the home, away from the rear master bedroom suite with dual sinks, water closet, grand shower, and a custom design closet. Need an office, craft room, fitness room or a separate sanctuary from the rest of the home? The flex room is the place. French doors allow you to hide the toys on a moments notice when surprise guests drop in, offer privacy for that conference call or can be left open to showcase the things that are important to you in life. In this home, YOUR family can truly live their best life. Parrish is a growing community with new amenities popping up all the time, with continued access to established ones. In five minutes, using the Fort Hamer bridge, you could be in Lakewood Ranch. Enjoy golf? There are several courses a short distance away, as are shopping, access to I-75 for commuting or heading to a major sporting event, theme park, schools, the airport and so much more. This home, ready to be loved by YOU, has ample room for the whole family, pets included. Additionally, this home is a SMART home with smart home light switches, security cameras, ring door bell, and more. The rear yard has room for a private pool, should one be desired. Located at the deepest part of the community, traffic is low, allowing for bike rides, walking with furry friends or visiting with the neighbors. Forest Creek is a beautiful community that is ready for you to call it home. Make an appointment to see it today!
This property is off market, which means it's not currently listed for sale or rent on Zillow. This may be different from what's available on other websites or public sources.


