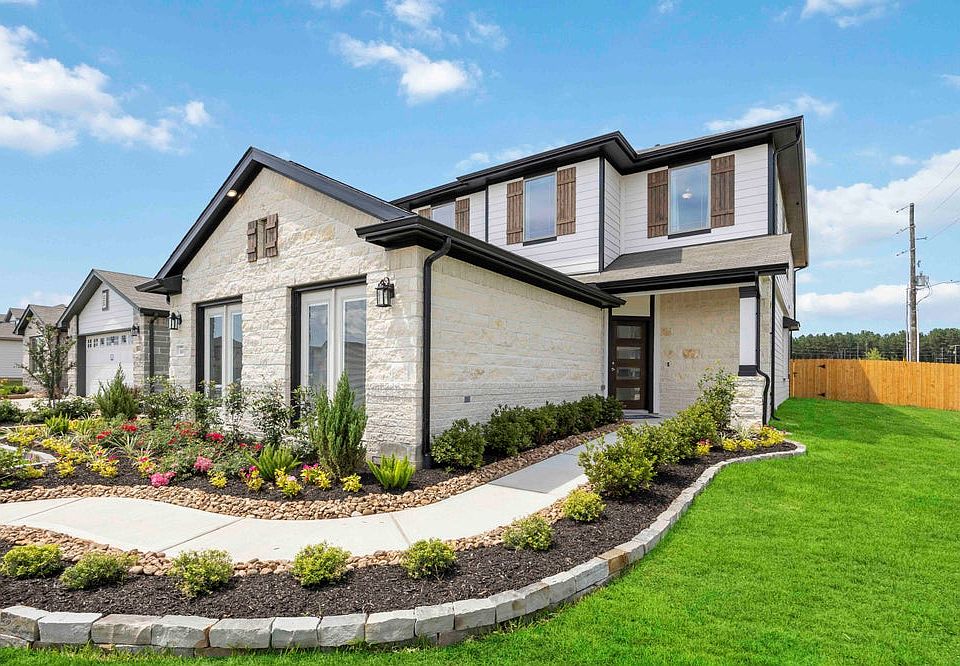Discover the Rockport floorplan, designed to cater to everyone's needs. As you enter through the foyer, you'll be greeted by the spacious living area and adjacent dining area, perfect for gathering and relaxation. The kitchen offers ample counter space and a large pantry with plenty of room for your culinary endeavors. The master bedroom at the back of the house offers a private retreat. It includes a generous private bathroom with two options to upgrade and a huge walk-in closet. Upstairs, a gameroom awaits, offering additional space for leisure and entertainment. Three additional bedrooms provide flexibility and room for everyone in the household.
New construction
$334,742
11765 Whirlaway Dr, Willis, TX 77318
4beds
2,049sqft
Single Family Residence
Built in 2025
6,098.4 Square Feet Lot
$329,200 Zestimate®
$163/sqft
$66/mo HOA
- 14 days
- on Zillow |
- 25 |
- 0 |
Zillow last checked: 7 hours ago
Listing updated: May 23, 2025 at 09:04am
Listed by:
Daniel Signorelli TREC #0419930 832-728-8558,
The Signorelli Company
Source: HAR,MLS#: 24051999
Travel times
Schedule tour
Select your preferred tour type — either in-person or real-time video tour — then discuss available options with the builder representative you're connected with.
Select a date
Facts & features
Interior
Bedrooms & bathrooms
- Bedrooms: 4
- Bathrooms: 3
- Full bathrooms: 2
- 1/2 bathrooms: 1
Primary bathroom
- Features: Half Bath
Kitchen
- Features: Breakfast Bar, Walk-in Pantry
Heating
- Natural Gas
Cooling
- Attic Fan, Ceiling Fan(s), Electric
Appliances
- Included: Disposal, Freestanding Oven, Microwave, Free-Standing Range, Dishwasher
- Laundry: Electric Dryer Hookup, Washer Hookup
Features
- Formal Entry/Foyer, High Ceilings, Prewired for Alarm System, Primary Bed - 1st Floor
- Flooring: Carpet, Vinyl
- Doors: Insulated Doors
- Windows: Insulated/Low-E windows, Storm Window(s)
Interior area
- Total structure area: 2,049
- Total interior livable area: 2,049 sqft
Video & virtual tour
Property
Parking
- Total spaces: 2
- Parking features: Attached, Double-Wide Driveway
- Attached garage spaces: 2
Features
- Stories: 2
- Patio & porch: Covered
- Fencing: Back Yard,Full
Lot
- Size: 6,098.4 Square Feet
- Dimensions: 120 x 50
- Features: Cleared, Subdivided, 0 Up To 1/4 Acre
Details
- Parcel number: 69060012700
Construction
Type & style
- Home type: SingleFamily
- Architectural style: Traditional
- Property subtype: Single Family Residence
Materials
- Spray Foam Insulation, Structural Insulated Panels, Brick, Cement Siding, Stone, Wood Siding
- Foundation: Slab
- Roof: Composition
Condition
- New construction: Yes
- Year built: 2025
Details
- Builder name: First America Homes
Utilities & green energy
- Sewer: Public Sewer
- Water: Public
Green energy
- Green verification: HERS Index Score
- Energy efficient items: Attic Vents, Thermostat, Lighting, HVAC, HVAC>15 SEER, Insulation, Exposure/Shade, Other Energy Features
Community & HOA
Community
- Security: Prewired for Alarm System
- Subdivision: Lexington Heights
HOA
- Has HOA: Yes
- Amenities included: Pond, Trail(s)
- HOA fee: $795 annually
Location
- Region: Willis
Financial & listing details
- Price per square foot: $163/sqft
- Date on market: 6/16/2025
- Listing terms: Cash,Conventional,FHA,USDA Loan,VA Loan
- Ownership: Full Ownership
- Road surface type: Concrete
About the community
Minutes from I-45 NLexington Heights is a delightful new home community offering the perfect blend of convenience and natural beauty. Located just minutes from I-45 N, Lexington Heights provides quick access to Lake Conroe, Sam Houston National Forest, Margaritaville Lake Resort and The Woodlands Mall. Enjoy a low tax rate, spacious open-concept homes and quality education within Willis ISD. Benefits of Living in Lexington Heights$0 down available making homeownership more accessibleLow tax rate, saving hundreds per month compared to nearby communitiesConvenient access to I-45, ensuring easy commuting and travelWillis ISD Schools providing quality education for childrenEnergy-efficient homes for long-term cost savings and sustainabilityHome warranty providing added peace of mind for homeowners
Source: First America Homes

