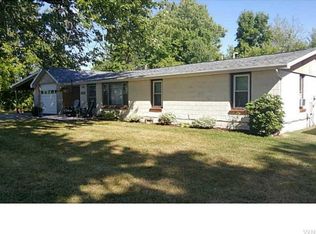Closed
$111,000
11765 Maple Ridge Rd, Medina, NY 14103
2beds
1,288sqft
Single Family Residence
Built in 1956
3.4 Acres Lot
$111,400 Zestimate®
$86/sqft
$1,590 Estimated rent
Home value
$111,400
Estimated sales range
Not available
$1,590/mo
Zestimate® history
Loading...
Owner options
Explore your selling options
What's special
Discover the perfect blend of mid-century charm and modern potential in this inviting two-bedroom, two-bath home, nestled on 3.4 scenic acres in Medina, NY. With the possibility of converting into a three or four bedroom layout, 11765 Maple Ridge Rd offers flexibility to meet your needs.
Step inside to find an open and airy living space featuring classic mid-century design elements, and abundant natural light. The kitchen and dining areas provide a functional layout, while the spacious bedrooms offer comfort and privacy.
Outside, enjoy a large yard, perfect for outdoor entertaining, gardening, or simply taking in the peaceful surroundings. A carport and detached outbuilding/garage provide ample storage or workspace for hobbies and projects.
Located in a serene setting yet conveniently close to local amenities, this home is ideal for those looking for space, style, and future possibilities. Don't miss out on this unique opportunity!
Showings start immediately, with offers being reviewed as they are submitted.
Zillow last checked: 8 hours ago
Listing updated: November 18, 2025 at 05:52am
Listed by:
Matthew D Kennedy 716-256-0510,
Keller Williams Realty WNY
Bought with:
Liliya Dedovets, 10401328499
HUNT Real Estate Corporation
Source: NYSAMLSs,MLS#: B1596430 Originating MLS: Buffalo
Originating MLS: Buffalo
Facts & features
Interior
Bedrooms & bathrooms
- Bedrooms: 2
- Bathrooms: 2
- Full bathrooms: 2
- Main level bathrooms: 2
- Main level bedrooms: 2
Heating
- Propane, Baseboard, Hot Water
Appliances
- Included: Built-In Range, Built-In Oven, Electric Cooktop, Electric Oven, Electric Range, Propane Water Heater
- Laundry: Main Level
Features
- Cedar Closet(s), Ceiling Fan(s), Separate/Formal Living Room, Living/Dining Room, Bedroom on Main Level, Convertible Bedroom
- Flooring: Carpet, Varies, Vinyl
- Basement: Partial,Walk-Out Access
- Number of fireplaces: 1
Interior area
- Total structure area: 1,288
- Total interior livable area: 1,288 sqft
Property
Parking
- Total spaces: 1
- Parking features: Carport, Detached, Electricity, Garage, Storage, Workshop in Garage
- Garage spaces: 1
- Has carport: Yes
Features
- Levels: One
- Stories: 1
- Exterior features: Concrete Driveway
Lot
- Size: 3.40 Acres
- Dimensions: 708 x 278
- Features: Agricultural, Irregular Lot
Details
- Additional structures: Barn(s), Outbuilding
- Parcel number: 3436890800000003014000
- Special conditions: Standard
Construction
Type & style
- Home type: SingleFamily
- Architectural style: Ranch
- Property subtype: Single Family Residence
Materials
- Wood Siding
- Foundation: Block
- Roof: Asphalt,Membrane,Rubber
Condition
- Resale
- Year built: 1956
Utilities & green energy
- Sewer: Septic Tank
- Water: Connected, Public
- Utilities for property: Cable Available, Electricity Connected, High Speed Internet Available, Water Connected
Community & neighborhood
Location
- Region: Medina
Other
Other facts
- Listing terms: Cash
Price history
| Date | Event | Price |
|---|---|---|
| 10/16/2025 | Sold | $111,000-7.5%$86/sqft |
Source: | ||
| 9/21/2025 | Pending sale | $120,000$93/sqft |
Source: | ||
| 7/18/2025 | Price change | $120,000-14.2%$93/sqft |
Source: | ||
| 7/8/2025 | Pending sale | $139,900$109/sqft |
Source: | ||
| 6/4/2025 | Price change | $139,900-6.7%$109/sqft |
Source: | ||
Public tax history
| Year | Property taxes | Tax assessment |
|---|---|---|
| 2024 | -- | $160,200 |
| 2023 | -- | $160,200 +41.4% |
| 2022 | -- | $113,300 |
Find assessor info on the county website
Neighborhood: 14103
Nearby schools
GreatSchools rating
- 5/10Clifford Wise Middle SchoolGrades: 3-6Distance: 1.6 mi
- 6/10Medina High SchoolGrades: 7-12Distance: 1.7 mi
- NAOak Orchard SchoolGrades: PK-2Distance: 1.7 mi
Schools provided by the listing agent
- District: Medina
Source: NYSAMLSs. This data may not be complete. We recommend contacting the local school district to confirm school assignments for this home.
