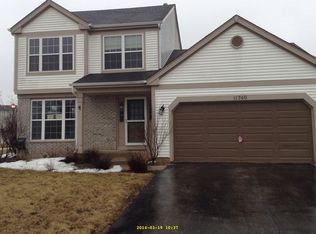Closed
$395,000
11765 Everglades Rd, Huntley, IL 60142
4beds
2,566sqft
Single Family Residence
Built in 2000
0.25 Acres Lot
$446,500 Zestimate®
$154/sqft
$2,965 Estimated rent
Home value
$446,500
$424,000 - $469,000
$2,965/mo
Zestimate® history
Loading...
Owner options
Explore your selling options
What's special
Move in ready and freshly painted four bedroom home is ready to welcome you home! Entryway with cathedral ceilings opens to a combined living and dining room space with plenty of natural light. Open concept family room with fireplace and kitchen with 42 inch cabinets and island for food preparation. Convenient first floor office and powder room. Kitchen eating area with sliding glass door to patio and the fenced in backyard. Beautiful staircase leads to the upstairs landing area to four generously sized bedrooms. Primary bedroom with en suite bathroom has a fantastic additional space that could be used for yoga area, extra office set up or a bonus sitting area for the large master bedroom. Three additional bedrooms and hall bathroom. Outside a patio, beautiful landscaping and fenced yard on a corner lot makes for a relaxing weekend. Whole house humidifier/purifer and reverse osmosis drinking water system stays with the home. NEW Water Heater (2022), Furnace (2022), AC (2022), Sump Pump (2017), and roof (2014).
Zillow last checked: 8 hours ago
Listing updated: July 01, 2023 at 12:02pm
Listing courtesy of:
Kristen Jungles 630-816-6841,
Keller Williams Infinity
Bought with:
Valerie Archos-Beutel
Baird & Warner
Source: MRED as distributed by MLS GRID,MLS#: 11783172
Facts & features
Interior
Bedrooms & bathrooms
- Bedrooms: 4
- Bathrooms: 3
- Full bathrooms: 2
- 1/2 bathrooms: 1
Primary bedroom
- Features: Flooring (Carpet), Bathroom (Full)
- Level: Second
- Area: 180 Square Feet
- Dimensions: 15X12
Bedroom 2
- Features: Flooring (Carpet)
- Level: Second
- Area: 120 Square Feet
- Dimensions: 12X10
Bedroom 3
- Features: Flooring (Carpet)
- Level: Second
- Area: 140 Square Feet
- Dimensions: 14X10
Bedroom 4
- Features: Flooring (Carpet)
- Level: Second
- Area: 130 Square Feet
- Dimensions: 13X10
Dining room
- Features: Flooring (Carpet)
- Level: Main
- Area: 156 Square Feet
- Dimensions: 13X12
Family room
- Features: Flooring (Carpet)
- Level: Main
- Area: 285 Square Feet
- Dimensions: 19X15
Kitchen
- Features: Flooring (Other)
- Level: Main
- Area: 288 Square Feet
- Dimensions: 24X12
Living room
- Features: Flooring (Carpet)
- Level: Main
- Area: 168 Square Feet
- Dimensions: 14X12
Office
- Features: Flooring (Carpet)
- Level: Main
- Area: 110 Square Feet
- Dimensions: 11X10
Heating
- Natural Gas, Forced Air
Cooling
- Central Air
Appliances
- Included: Range, Dishwasher, Refrigerator
- Laundry: Main Level, In Unit
Features
- Cathedral Ceiling(s)
- Flooring: Laminate
- Windows: Screens
- Basement: Partially Finished,Crawl Space,Partial
- Number of fireplaces: 1
- Fireplace features: Wood Burning, Gas Starter, Family Room
Interior area
- Total structure area: 0
- Total interior livable area: 2,566 sqft
Property
Parking
- Total spaces: 2
- Parking features: Garage Door Opener, On Site, Garage Owned, Attached, Garage
- Attached garage spaces: 2
- Has uncovered spaces: Yes
Accessibility
- Accessibility features: No Disability Access
Features
- Stories: 2
- Patio & porch: Patio
- Fencing: Fenced
Lot
- Size: 0.25 Acres
- Dimensions: 92X120
- Features: Corner Lot
Details
- Parcel number: 1834302001
- Special conditions: None
- Other equipment: Water-Softener Owned, TV-Dish, Ceiling Fan(s), Sump Pump, Air Exchanger
Construction
Type & style
- Home type: SingleFamily
- Architectural style: Traditional
- Property subtype: Single Family Residence
Materials
- Vinyl Siding
- Roof: Asphalt
Condition
- New construction: No
- Year built: 2000
Utilities & green energy
- Electric: Circuit Breakers
- Sewer: Public Sewer
- Water: Public
Community & neighborhood
Location
- Region: Huntley
- Subdivision: Wing Pointe
HOA & financial
HOA
- Services included: None
Other
Other facts
- Listing terms: Conventional
- Ownership: Fee Simple
Price history
| Date | Event | Price |
|---|---|---|
| 6/30/2023 | Sold | $395,000$154/sqft |
Source: | ||
| 6/11/2023 | Listing removed | -- |
Source: | ||
| 5/25/2023 | Contingent | $395,000$154/sqft |
Source: | ||
| 5/20/2023 | Listed for sale | $395,000+83.7%$154/sqft |
Source: | ||
| 3/22/2013 | Sold | $215,000-4.4%$84/sqft |
Source: | ||
Public tax history
| Year | Property taxes | Tax assessment |
|---|---|---|
| 2024 | $10,017 +0.4% | $123,419 +11.3% |
| 2023 | $9,977 +4.6% | $110,869 +9.8% |
| 2022 | $9,540 +3.1% | $100,955 +6.2% |
Find assessor info on the county website
Neighborhood: 60142
Nearby schools
GreatSchools rating
- 8/10Conley Elementary SchoolGrades: 3-5Distance: 2.1 mi
- 6/10Heineman Middle SchoolGrades: 6-8Distance: 1.7 mi
- 9/10Huntley High SchoolGrades: 9-12Distance: 2.9 mi
Schools provided by the listing agent
- Elementary: Leggee Elementary School
- Middle: Huntley Middle School
- High: Huntley High School
- District: 158
Source: MRED as distributed by MLS GRID. This data may not be complete. We recommend contacting the local school district to confirm school assignments for this home.

Get pre-qualified for a loan
At Zillow Home Loans, we can pre-qualify you in as little as 5 minutes with no impact to your credit score.An equal housing lender. NMLS #10287.
Sell for more on Zillow
Get a free Zillow Showcase℠ listing and you could sell for .
$446,500
2% more+ $8,930
With Zillow Showcase(estimated)
$455,430