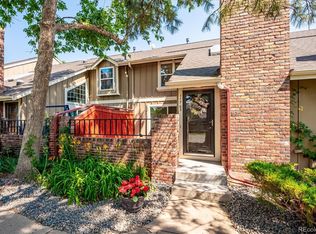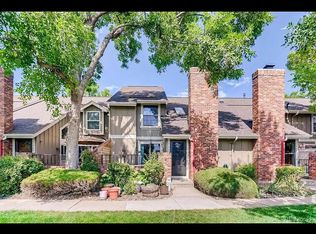Epic location & views at Sunset Ridge in Ken Caryl! This perfectly placed townhome sits steps from a sweeping park, views of Hogback Mountain, open space and trails the start to a network of over 35 miles of trails throughout the Ken Caryl Valley! The lifestyle you have been dreaming of! As you enter the home, you are greeted by gorgeous hard wood floors and living room with vast vaulted ceilings, bright skylights and wood burning fireplace. Large sliding doors leading to the expansive deck from living room and kitchen. The perfect indoor/outdoor experience! The kitchen boasts beautiful granite countertops and modern style cabinets. Off of the kitchen is a lovely dining space. Finishing the main floor is the laundry area with storage galore, pantry and the powder room. The staircase leading to the second floor is grand featuring wrought iron & wood. Just as you are up the stairs is a big loft area, perfect for additional living space, gym, play area or office. The huge master bedroom awaits with double doors and large walk in closet. The full bath and guest bedroom finish off the second floor. Last but not least is the basement that is a lair of its own with full bath, massive bedroom and enormous walk in closet. In addition, is a workshop area with workbench. Rare 2-car attached garage. New Radon Mitigation System, Newer roof, exterior paint and gutters/downspouts, Garage doors serviced w/ new opener/key pad, New Pool at Ranch House, Refrigerator in garage stays, Washer/Dryer Stay! Enjoy desirable Ken Caryl Ranch and all of its amenities! Highly rated Jeffco schools! Easy access to C-470 and epic mountain towns! Welcome to your beautiful new home!
This property is off market, which means it's not currently listed for sale or rent on Zillow. This may be different from what's available on other websites or public sources.

