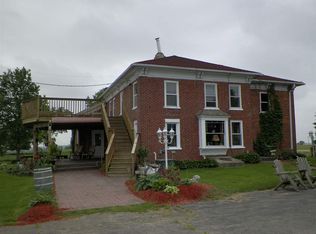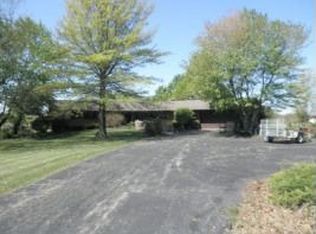Sold for $347,000
$347,000
11764 N Tower Rd, Byron, IL 61010
3beds
2,500sqft
Single Family Residence
Built in 1977
1.2 Acres Lot
$364,400 Zestimate®
$139/sqft
$2,965 Estimated rent
Home value
$364,400
$346,000 - $383,000
$2,965/mo
Zestimate® history
Loading...
Owner options
Explore your selling options
What's special
YOUR HOME IN THE COUNTRY! Welcome home to this well maintained ranch with 3 beds and 3 baths situated on 1.2 acres. Updated kitchen with stunning wood cabinets, granite counter tops, stainless steel appliances and main floor laundry area. There is a breakfast bar area and dining room with sliders to the composite deck. Hardwood floors throughout the kitchen and dining room lead into the inviting living room. New carpet, gas fireplace and large window with panoramic views are sure to make this one of your favorite rooms in the house. Main floor has 3 bedrooms and 2 full bathrooms. One of which is an en suite master bathroom with walk in shower. Finished lower level with plenty of entertaining space including a wood burning fireplace, wet bar and full bathroom with jacuzzi tub. Just a few steps from your oversized, composite deck complete with lighting is the detached, heated garaged boasting TSR flooring, water and additional screen garage door. This is in addition to the attached, heated two garage featuring TSR flooring and storage cabinets. Updated windows and roof are an added bonus to this property. All of this could be yours, call for your showing today!
Zillow last checked: 8 hours ago
Listing updated: May 03, 2024 at 08:42am
Listed by:
Rebecca Hazzard 815-509-8432,
Re/Max Of Rock Valley
Bought with:
Rebecca Hazzard, 471019445
Re/Max Of Rock Valley
Source: NorthWest Illinois Alliance of REALTORS®,MLS#: 202401431
Facts & features
Interior
Bedrooms & bathrooms
- Bedrooms: 3
- Bathrooms: 3
- Full bathrooms: 3
- Main level bathrooms: 2
- Main level bedrooms: 3
Primary bedroom
- Level: Main
- Area: 168
- Dimensions: 12 x 14
Bedroom 2
- Level: Main
- Area: 110
- Dimensions: 11 x 10
Bedroom 3
- Level: Main
- Area: 100
- Dimensions: 10 x 10
Dining room
- Level: Main
- Area: 120
- Dimensions: 12 x 10
Family room
- Level: Lower
- Area: 432
- Dimensions: 18 x 24
Kitchen
- Level: Main
- Area: 121
- Dimensions: 11 x 11
Living room
- Level: Main
- Area: 288
- Dimensions: 12 x 24
Heating
- Forced Air, Propane
Cooling
- Central Air
Appliances
- Included: Dishwasher, Dryer, Microwave, Refrigerator, Stove/Cooktop, Washer, Water Softener, Gas Water Heater
- Laundry: Main Level
Features
- L.L. Finished Space, Wet Bar, Granite Counters
- Basement: Full,Finished
- Number of fireplaces: 2
- Fireplace features: Both Gas and Wood
Interior area
- Total structure area: 2,500
- Total interior livable area: 2,500 sqft
- Finished area above ground: 1,300
- Finished area below ground: 1,200
Property
Parking
- Total spaces: 4
- Parking features: Asphalt, Attached, Detached, Garage Door Opener
- Garage spaces: 4
Features
- Patio & porch: Deck
- Has view: Yes
- View description: Country
Lot
- Size: 1.20 Acres
- Features: County Taxes, Rural
Details
- Additional structures: Outbuilding
- Parcel number: 0507100003
Construction
Type & style
- Home type: SingleFamily
- Architectural style: Ranch
- Property subtype: Single Family Residence
Materials
- Brick/Stone, Siding, Vinyl
- Roof: Shingle
Condition
- Year built: 1977
Utilities & green energy
- Electric: Circuit Breakers
- Sewer: Septic Tank
- Water: Well
Community & neighborhood
Location
- Region: Byron
- Subdivision: IL
Other
Other facts
- Ownership: Fee Simple
Price history
| Date | Event | Price |
|---|---|---|
| 5/3/2024 | Sold | $347,000+6.8%$139/sqft |
Source: | ||
| 4/8/2024 | Pending sale | $325,000$130/sqft |
Source: | ||
| 4/2/2024 | Listed for sale | $325,000$130/sqft |
Source: | ||
Public tax history
| Year | Property taxes | Tax assessment |
|---|---|---|
| 2023 | $4,499 +7.2% | $66,754 +7.8% |
| 2022 | $4,198 +16.3% | $61,907 +4.5% |
| 2021 | $3,611 +10.1% | $59,264 +2% |
Find assessor info on the county website
Neighborhood: 61010
Nearby schools
GreatSchools rating
- 6/10Mary Morgan Elementary SchoolGrades: PK-5Distance: 3.5 mi
- 9/10Byron Middle SchoolGrades: 6-8Distance: 4 mi
- 9/10Byron High School 9-12Grades: 9-12Distance: 3.8 mi
Schools provided by the listing agent
- Elementary: Byron 226
- Middle: Byron Middle
- High: Byron High School 9-12
- District: Byron 226
Source: NorthWest Illinois Alliance of REALTORS®. This data may not be complete. We recommend contacting the local school district to confirm school assignments for this home.
Get pre-qualified for a loan
At Zillow Home Loans, we can pre-qualify you in as little as 5 minutes with no impact to your credit score.An equal housing lender. NMLS #10287.

