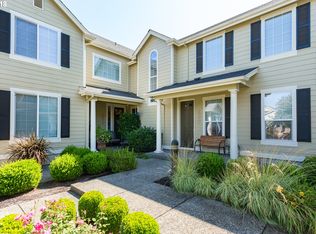Sold
$485,000
11763 SW Waterthrush Ter, Beaverton, OR 97007
3beds
2,287sqft
Residential, Condominium, Townhouse
Built in 2004
-- sqft lot
$474,600 Zestimate®
$212/sqft
$3,214 Estimated rent
Home value
$474,600
$446,000 - $503,000
$3,214/mo
Zestimate® history
Loading...
Owner options
Explore your selling options
What's special
This incredibly spacious 3-bedroom, 3-level home features an open-concept design with a main-level primary suite, soaring 17-ft ceilings in the living room, and 2 versatile flex spaces. The inviting living room includes a cozy gas fireplace, while the open kitchen and dining area seamlessly flow to a private deck—perfect for relaxing or entertaining. The kitchen is equipped with stainless steel appliances, a spacious island, pantry, and ample cabinetry. Upstairs, you'll find two additional bedrooms and a versatile loft-style flex space, ideal for a home office, play area, or second living room. The finished basement provides endless possibilities—perfect for an additional living space, media room, gym, or storage. Enjoy even more space with the oversized 2-car attached garage. Greeted by a serene courtyard entry with a fountain, this home offers the perfect blend of privacy and convenience, with unbeatable proximity to shopping, restaurants, and parks.
Zillow last checked: 8 hours ago
Listing updated: May 12, 2025 at 04:33am
Listed by:
Wendy Foster 503-459-8936,
Reger Homes, LLC
Bought with:
Brittany Matthews, 201235184
Think Real Estate
Source: RMLS (OR),MLS#: 104413066
Facts & features
Interior
Bedrooms & bathrooms
- Bedrooms: 3
- Bathrooms: 3
- Full bathrooms: 2
- Partial bathrooms: 1
- Main level bathrooms: 2
Primary bedroom
- Features: French Doors, Ensuite, Walkin Closet
- Level: Main
- Area: 180
- Dimensions: 15 x 12
Bedroom 2
- Features: Closet
- Level: Upper
- Area: 182
- Dimensions: 14 x 13
Bedroom 3
- Features: Closet
- Level: Upper
- Area: 130
- Dimensions: 13 x 10
Dining room
- Features: Deck, Kitchen Dining Room Combo
- Level: Main
- Area: 80
- Dimensions: 10 x 8
Kitchen
- Features: Builtin Range, Deck, Dishwasher, Eat Bar, Island, Microwave, Pantry, Free Standing Refrigerator
- Level: Main
- Area: 117
- Width: 9
Living room
- Features: Fireplace, High Ceilings
- Level: Main
- Area: 221
- Dimensions: 17 x 13
Heating
- Forced Air, Fireplace(s)
Cooling
- Heat Pump
Appliances
- Included: Built-In Range, Dishwasher, Free-Standing Refrigerator, Microwave, Stainless Steel Appliance(s), Washer/Dryer, Tank Water Heater
Features
- High Ceilings, Closet, Kitchen Dining Room Combo, Eat Bar, Kitchen Island, Pantry, Walk-In Closet(s)
- Flooring: Engineered Hardwood
- Doors: French Doors
- Windows: Double Pane Windows, Vinyl Frames
- Basement: Crawl Space,Exterior Entry,Finished
- Number of fireplaces: 1
- Fireplace features: Gas
Interior area
- Total structure area: 2,287
- Total interior livable area: 2,287 sqft
Property
Parking
- Total spaces: 2
- Parking features: On Street, Condo Garage (Attached), Attached, Oversized
- Attached garage spaces: 2
- Has uncovered spaces: Yes
Accessibility
- Accessibility features: Main Floor Bedroom Bath, Parking, Accessibility
Features
- Stories: 3
- Entry location: Main Level
- Patio & porch: Deck
- Has view: Yes
- View description: Territorial
Lot
- Features: Level, Trees
Details
- Parcel number: R2126123
Construction
Type & style
- Home type: Townhouse
- Architectural style: Traditional
- Property subtype: Residential, Condominium, Townhouse
Materials
- Cement Siding
- Roof: Composition
Condition
- Resale
- New construction: No
- Year built: 2004
Utilities & green energy
- Gas: Gas
- Sewer: Public Sewer
- Water: Public
Community & neighborhood
Location
- Region: Beaverton
- Subdivision: Fountain Court Condos
HOA & financial
HOA
- Has HOA: Yes
- HOA fee: $424 monthly
- Amenities included: Commons, Exterior Maintenance, Sewer, Water
- Second HOA fee: $105 monthly
Other
Other facts
- Listing terms: Cash,Conventional
- Road surface type: Concrete, Paved
Price history
| Date | Event | Price |
|---|---|---|
| 5/7/2025 | Sold | $485,000$212/sqft |
Source: | ||
| 4/8/2025 | Pending sale | $485,000$212/sqft |
Source: | ||
| 4/2/2025 | Price change | $485,000-2%$212/sqft |
Source: | ||
| 2/6/2025 | Listed for sale | $495,000+129.9%$216/sqft |
Source: | ||
| 6/25/2013 | Sold | $215,270-1.5%$94/sqft |
Source: | ||
Public tax history
| Year | Property taxes | Tax assessment |
|---|---|---|
| 2024 | $6,596 +5.9% | $303,510 +3% |
| 2023 | $6,227 +4.5% | $294,670 +3% |
| 2022 | $5,960 +3.6% | $286,090 |
Find assessor info on the county website
Neighborhood: Neighbors Southwest
Nearby schools
GreatSchools rating
- 8/10Nancy Ryles Elementary SchoolGrades: K-5Distance: 1.2 mi
- 3/10Conestoga Middle SchoolGrades: 6-8Distance: 1.3 mi
- 8/10Mountainside High SchoolGrades: 9-12Distance: 1.6 mi
Schools provided by the listing agent
- Elementary: Nancy Ryles
- Middle: Conestoga
- High: Mountainside
Source: RMLS (OR). This data may not be complete. We recommend contacting the local school district to confirm school assignments for this home.
Get a cash offer in 3 minutes
Find out how much your home could sell for in as little as 3 minutes with a no-obligation cash offer.
Estimated market value
$474,600
Get a cash offer in 3 minutes
Find out how much your home could sell for in as little as 3 minutes with a no-obligation cash offer.
Estimated market value
$474,600
