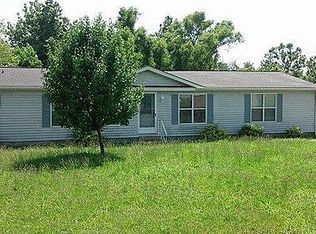Closed
$117,500
11763 Hafer Rd, Carterville, IL 62918
3beds
2,356sqft
Single Family Residence
Built in 2006
0.59 Acres Lot
$118,400 Zestimate®
$50/sqft
$2,465 Estimated rent
Home value
$118,400
$107,000 - $131,000
$2,465/mo
Zestimate® history
Loading...
Owner options
Explore your selling options
What's special
Zillow last checked: 8 hours ago
Listing updated: January 08, 2026 at 01:08am
Listing courtesy of:
BRIAN LENCE 618-319-2358,
KELLER WILLIAMS PINNACLE
Bought with:
BRIAN LENCE
KELLER WILLIAMS PINNACLE
Source: MRED as distributed by MLS GRID,MLS#: EB458862
Facts & features
Interior
Bedrooms & bathrooms
- Bedrooms: 3
- Bathrooms: 3
- Full bathrooms: 2
- 1/2 bathrooms: 1
Primary bedroom
- Features: Flooring (Carpet)
- Level: Main
- Area: 238 Square Feet
- Dimensions: 14x17
Bedroom 2
- Features: Flooring (Carpet)
- Level: Main
- Area: 180 Square Feet
- Dimensions: 15x12
Bedroom 3
- Features: Flooring (Carpet)
- Level: Main
- Area: 168 Square Feet
- Dimensions: 12x14
Kitchen
- Features: Flooring (Laminate)
- Level: Main
- Area: 210 Square Feet
- Dimensions: 14x15
Heating
- Electric, Forced Air, Heat Pump, Steam
Cooling
- Central Air
Appliances
- Included: Electric Water Heater
Features
- Basement: Crawl Space,Egress Window
- Number of fireplaces: 1
- Fireplace features: Wood Burning, Living Room
Interior area
- Total interior livable area: 2,356 sqft
Property
Parking
- Total spaces: 2
- Parking features: Attached, Garage
- Attached garage spaces: 2
Lot
- Size: 0.59 Acres
- Dimensions: 297.66x250x196.82
- Features: Corner Lot, Level
Details
- Parcel number: 0501176037
Construction
Type & style
- Home type: SingleFamily
- Architectural style: Ranch
- Property subtype: Single Family Residence
Materials
- Vinyl Siding
Condition
- New construction: No
- Year built: 2006
Details
- Builder model: Skyline
Utilities & green energy
- Sewer: Public Sewer
- Water: Public
Community & neighborhood
Location
- Region: Carterville
- Subdivision: Fox Hollow
Other
Other facts
- Listing terms: Conventional
Price history
| Date | Event | Price |
|---|---|---|
| 12/1/2025 | Sold | $117,500+2.2%$50/sqft |
Source: | ||
| 7/24/2025 | Contingent | $115,000$49/sqft |
Source: | ||
| 7/16/2025 | Listed for sale | $115,000$49/sqft |
Source: | ||
| 6/25/2025 | Listing removed | $115,000$49/sqft |
Source: | ||
| 4/29/2025 | Contingent | $115,000$49/sqft |
Source: | ||
Public tax history
| Year | Property taxes | Tax assessment |
|---|---|---|
| 2023 | $4,176 +13.1% | $55,130 +18% |
| 2022 | $3,691 +5.5% | $46,720 +3.8% |
| 2021 | $3,500 +2% | $45,030 +5.8% |
Find assessor info on the county website
Neighborhood: 62918
Nearby schools
GreatSchools rating
- NANorth Side Primary CenterGrades: PK-1Distance: 2.4 mi
- 6/10Herrin Middle SchoolGrades: 6-8Distance: 1.8 mi
- 7/10Herrin High SchoolGrades: 9-12Distance: 2.7 mi
Schools provided by the listing agent
- Elementary: Carterville
- Middle: Carterville
- High: Carterville
Source: MRED as distributed by MLS GRID. This data may not be complete. We recommend contacting the local school district to confirm school assignments for this home.

Get pre-qualified for a loan
At Zillow Home Loans, we can pre-qualify you in as little as 5 minutes with no impact to your credit score.An equal housing lender. NMLS #10287.
