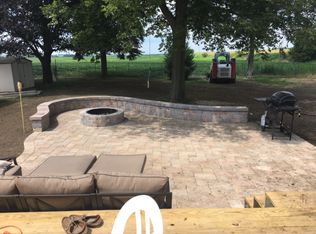3 Bedroom 1.5 Bath home with great character, many updates and endless opportunities with 40X30 garage. Updated flooring, 9ft ceilings and tons of natural light welcome you home! Front porch sitting area provides with new carpet provides 2nd living area. Spacious living room and dining room perfect for entertaining. Eat in kitchen provides ample storage and cabinet space. Enjoy the freshly painted deck while entertaining and enjoying the peaceful surroundings. 40X30 shed with concrete floor provides limitless possibilities! OPEN HOUSE- 1-3PM, Sunday September 24, 2017
This property is off market, which means it's not currently listed for sale or rent on Zillow. This may be different from what's available on other websites or public sources.
