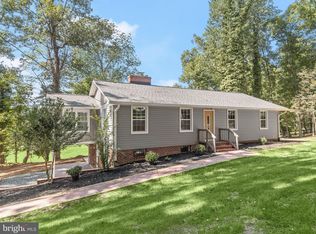Beautiful Cape Cod nestled on over five sprawling acres in the Carroll Mill community of Ellicott City. With breathtaking views, this home boasts hardwood floors, craftsman details and cathedral ceilings. Enjoy preparing your favorite meals in the gourmet kitchen highlighting granite counters, stainless steel appliances, 6 burner gas range, built in wine storage and pendant lighting. Entertain in the bright and airy sun room featuring an exposed stone wall, custom floor to ceiling fireplace, cathedral ceiling, Palladian windows and inlay hardwood floors. The spacious living room boasts built in china cabinets, box wainscoting, crown molding, chair railing and a cozy gas fireplace. Dentil crown molding, chair railing, ceiling medallion and box wainscoting adorn the formal dining room giving it the perfect ambiance for intimate gatherings. Master suite features charming window seating, built in entertainment center, walk in closets and a luxury bath with a glass enclosed shower, dual vanities and claw foot soaking tub. Finished lower level comes complete with full bath, gas fireplace and walk out access to the two car garage. A spacious stone patio, fire pit area and mature shade trees offer the perfect outdoor entertainment setting.
This property is off market, which means it's not currently listed for sale or rent on Zillow. This may be different from what's available on other websites or public sources.
