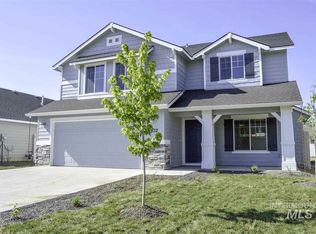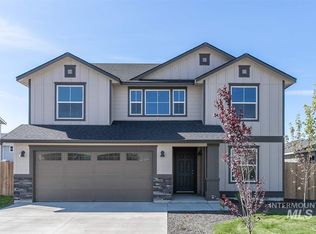Sold
Price Unknown
11761 W Hidden Point, Star, ID 83669
5beds
3baths
2,624sqft
Single Family Residence
Built in 2019
6,838.92 Square Feet Lot
$469,900 Zestimate®
$--/sqft
$2,737 Estimated rent
Home value
$469,900
$437,000 - $507,000
$2,737/mo
Zestimate® history
Loading...
Owner options
Explore your selling options
What's special
Discover modern comfort in this newer 5 bedroom, 3 bath home located in a peaceful community. The main level hosts a full bedroom and bathroom for a convenient guest suite. Spacious backyard has no direct back neighbors and large extended patio offers endless possibilities for outdoor enjoyment and entertaining. With its serene surroundings and convenient location, this home is the perfect blend of small town feel with close proximity to modern amenities. Enjoy a low monthly power bill because of the newly-installed solar panels. Walking distance to Star Elementary, Hunter’s Creek Park and Blake Haven park. The Star splash pad and dog park is perfectly nestled within this quiet community. Schedule a showing today and make it yours!
Zillow last checked: 8 hours ago
Listing updated: June 17, 2024 at 10:42am
Listed by:
Stacey King 208-949-5039,
Compass RE,
Manda Edge 208-890-7046,
Compass RE
Bought with:
Didi Hunt
Coldwell Banker Tomlinson
Source: IMLS,MLS#: 98903993
Facts & features
Interior
Bedrooms & bathrooms
- Bedrooms: 5
- Bathrooms: 3
- Main level bathrooms: 1
- Main level bedrooms: 1
Primary bedroom
- Level: Upper
- Area: 336
- Dimensions: 16 x 21
Bedroom 2
- Level: Upper
- Area: 154
- Dimensions: 11 x 14
Bedroom 3
- Level: Upper
- Area: 132
- Dimensions: 11 x 12
Bedroom 4
- Level: Upper
- Area: 165
- Dimensions: 11 x 15
Bedroom 5
- Level: Main
Family room
- Level: Main
- Area: 270
- Dimensions: 15 x 18
Kitchen
- Level: Main
- Area: 132
- Dimensions: 11 x 12
Living room
- Level: Main
- Area: 221
- Dimensions: 13 x 17
Heating
- Forced Air, Natural Gas
Cooling
- Central Air
Appliances
- Included: Gas Water Heater, Dishwasher, Disposal, Microwave, Oven/Range Freestanding
Features
- Bath-Master, Family Room, Rec/Bonus, Walk-In Closet(s), Breakfast Bar, Pantry, Kitchen Island, Number of Baths Main Level: 1, Number of Baths Upper Level: 2, Bonus Room Level: Upper
- Has basement: No
- Has fireplace: No
Interior area
- Total structure area: 2,624
- Total interior livable area: 2,624 sqft
- Finished area above ground: 2,624
- Finished area below ground: 0
Property
Parking
- Total spaces: 2
- Parking features: Attached
- Attached garage spaces: 2
Features
- Levels: Two
- Fencing: Vinyl
Lot
- Size: 6,838 sqft
- Features: Standard Lot 6000-9999 SF, Irrigation Available, Sidewalks, Auto Sprinkler System, Full Sprinkler System, Pressurized Irrigation Sprinkler System
Details
- Parcel number: R7408530060
Construction
Type & style
- Home type: SingleFamily
- Property subtype: Single Family Residence
Materials
- Frame, HardiPlank Type
- Foundation: Slab
- Roof: Composition
Condition
- Year built: 2019
Utilities & green energy
- Water: Public
- Utilities for property: Sewer Connected
Community & neighborhood
Location
- Region: Star
- Subdivision: Pavilion Commons
HOA & financial
HOA
- Has HOA: Yes
- HOA fee: $542 annually
Other
Other facts
- Listing terms: Cash,Conventional,FHA,VA Loan
- Ownership: Fee Simple
- Road surface type: Paved
Price history
Price history is unavailable.
Public tax history
| Year | Property taxes | Tax assessment |
|---|---|---|
| 2025 | $1,555 -5.9% | $480,200 +3.3% |
| 2024 | $1,652 -28.3% | $465,000 +4.7% |
| 2023 | $2,304 -0.8% | $444,200 -22.5% |
Find assessor info on the county website
Neighborhood: 83669
Nearby schools
GreatSchools rating
- 7/10Star Elementary SchoolGrades: PK-5Distance: 0.4 mi
- 9/10STAR MIDDLE SCHOOLGrades: 6-8Distance: 1.6 mi
- 10/10Owyhee High SchoolGrades: 9-12Distance: 4.3 mi
Schools provided by the listing agent
- Elementary: Star
- Middle: Star
- High: Owyhee
- District: West Ada School District
Source: IMLS. This data may not be complete. We recommend contacting the local school district to confirm school assignments for this home.

