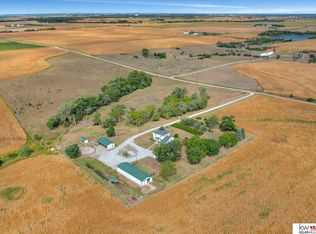Sold for $469,000
$469,000
11760 W Cedar Rd, De Witt, NE 68341
2beds
1,987sqft
Single Family Residence
Built in 1940
11.98 Acres Lot
$482,700 Zestimate®
$236/sqft
$1,474 Estimated rent
Home value
$482,700
Estimated sales range
Not available
$1,474/mo
Zestimate® history
Loading...
Owner options
Explore your selling options
What's special
Welcome to your secluded getaway where everyday is a 'stay-cation!' This 11.9 acre farm has been meticulously cared for & updated for the past 35 years. Known as Elliott's Tree Farm, there are several varieties of trees that were grown for sale. Along with the hardwoods are apple, pear, & peach trees. The home is truly a modern farm house - tastefully done, magazine worthy. Enjoy the wrap around porch or sit on the side porch & listen to the water wheel powered by the home's water-to-air heat pump which keeps the pond full. All buildings are clean, dry & used for storage-even the grain bins. The 'Carriage House" is your detached 2-stall garage and work shop. Hidden in the trees is a large carport to hold your camper or trailer. The granary held chickens, storage, a garden/office. So many details. Views. Wildlife. Private showings by appointment only. Don't miss out, make this your new home today.
Zillow last checked: 8 hours ago
Listing updated: October 16, 2024 at 07:29am
Listed by:
Jayne Kracke 402-806-0555,
Kracke RE/Keller Williams
Bought with:
Nate Key, 20230277
Midwest Land Group LLC
Source: GPRMLS,MLS#: 22420478
Facts & features
Interior
Bedrooms & bathrooms
- Bedrooms: 2
- Bathrooms: 2
- 3/4 bathrooms: 2
- Main level bathrooms: 1
Primary bedroom
- Features: Wall/Wall Carpeting
- Level: Second
- Area: 195
- Dimensions: 15 x 13
Bedroom 2
- Features: Wall/Wall Carpeting
- Level: Second
- Area: 238
- Dimensions: 17 x 14
Dining room
- Features: Wood Floor, Exterior Door
- Level: Main
- Area: 168
- Dimensions: 14 x 12
Family room
- Features: Wall/Wall Carpeting, Fireplace
- Level: Main
- Area: 150
- Dimensions: 10 x 15
Kitchen
- Features: Dining Area, Pantry, Concrete Floor
- Area: 220
- Dimensions: 22 x 10
Living room
- Features: Wall/Wall Carpeting, Exterior Door
- Level: Main
- Area: 270
- Dimensions: 18 x 15
Basement
- Area: 900
Office
- Features: Wall/Wall Carpeting
- Level: Second
- Area: 180
- Dimensions: 15 x 12
Heating
- Electric, Heat Pump
Cooling
- Heat Pump
Appliances
- Included: Range, Refrigerator, Water Softener, Washer, Dishwasher, Dryer, Disposal, Microwave
Features
- Basement: Full,Unfinished
- Number of fireplaces: 1
- Fireplace features: Family Room, Electric
Interior area
- Total structure area: 1,987
- Total interior livable area: 1,987 sqft
- Finished area above ground: 1,987
- Finished area below ground: 0
Property
Parking
- Total spaces: 3
- Parking features: Detached, Garage Door Opener
- Garage spaces: 3
Features
- Levels: Two
- Patio & porch: Porch, Patio
- Exterior features: Horse Permitted
- Fencing: Other
- Waterfront features: Stream
Lot
- Size: 11.98 Acres
- Features: Over 10 up to 20 Acres, Rolling Slope, Pond on Lot, Wooded, Irregular Lot, Secluded
Details
- Additional structures: Outbuilding, Shed(s)
- Parcel number: 002066000
- Other equipment: Sump Pump
- Horses can be raised: Yes
Construction
Type & style
- Home type: SingleFamily
- Architectural style: Traditional
- Property subtype: Single Family Residence
Materials
- Vinyl Siding, Frame
- Foundation: Block, Stone, Tile
- Roof: Composition
Condition
- Not New and NOT a Model
- New construction: No
- Year built: 1940
Utilities & green energy
- Sewer: Septic Tank
- Water: Well
- Utilities for property: Electricity Available, Water Available, Sewer Available
Community & neighborhood
Location
- Region: De Witt
Other
Other facts
- Listing terms: VA Loan,FHA,Conventional,Cash,USDA Loan
- Ownership: Fee Simple
Price history
| Date | Event | Price |
|---|---|---|
| 10/15/2024 | Sold | $469,000$236/sqft |
Source: | ||
| 8/22/2024 | Pending sale | $469,000$236/sqft |
Source: | ||
| 8/14/2024 | Listed for sale | $469,000$236/sqft |
Source: | ||
Public tax history
| Year | Property taxes | Tax assessment |
|---|---|---|
| 2024 | $1,550 -43.7% | $196,405 -25.3% |
| 2023 | $2,755 -3.1% | $263,055 +6.8% |
| 2022 | $2,843 +5.7% | $246,330 +6.4% |
Find assessor info on the county website
Neighborhood: 68341
Nearby schools
GreatSchools rating
- 6/10Tri County Elementary SchoolGrades: PK-6Distance: 6.5 mi
- 7/10Tri County Jr-Sr High SchoolGrades: 7-12Distance: 6.5 mi
Schools provided by the listing agent
- Elementary: Tri County
- Middle: Tri County
- High: Tri County
- District: Tri County
Source: GPRMLS. This data may not be complete. We recommend contacting the local school district to confirm school assignments for this home.
Get pre-qualified for a loan
At Zillow Home Loans, we can pre-qualify you in as little as 5 minutes with no impact to your credit score.An equal housing lender. NMLS #10287.
