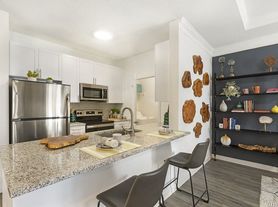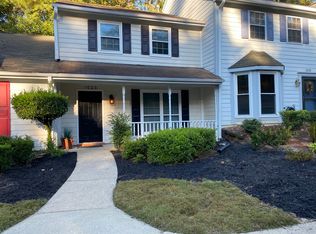Do you want sophisticated, low maintenance living just 3 minutes from Avalon? This elegant, like-new Ashton Woods residence offers upscale living just minutes from Avalon and downtown Alpharetta! Imagine being so close to the finest dining and shopping in this area! Featuring an open layout with a modern kitchen, spacious family and dining rooms, and a finished terrace level for flexible use, this home combines style with functionality. Highlights include a luxurious primary suite, hardwood floors, plantation shutters, and abundant natural light. Outdoor living shines with a deck, patio, and fenced yard. Located in a top-rated school district and quiet community, the property includes landscape maintenance. Owner requires a 12-month lease minimum, $10K deposit, 700+ credit score, and income at least 3x monthly rent. Pets are negotiable.
Listings identified with the FMLS IDX logo come from FMLS and are held by brokerage firms other than the owner of this website. The listing brokerage is identified in any listing details. Information is deemed reliable but is not guaranteed. 2025 First Multiple Listing Service, Inc.
House for rent
$6,000/mo
11760 Stratham Dr, Alpharetta, GA 30009
4beds
4,140sqft
Price may not include required fees and charges.
Singlefamily
Available now
Cats, dogs OK
Central air, electric, zoned, ceiling fan
In unit laundry
2 Attached garage spaces parking
Natural gas, central, forced air, zoned, fireplace
What's special
Fenced yardLuxurious primary suiteHardwood floorsOpen layoutAbundant natural lightModern kitchenPlantation shutters
- 37 days |
- -- |
- -- |
Travel times
Looking to buy when your lease ends?
Consider a first-time homebuyer savings account designed to grow your down payment with up to a 6% match & a competitive APY.
Facts & features
Interior
Bedrooms & bathrooms
- Bedrooms: 4
- Bathrooms: 5
- Full bathrooms: 4
- 1/2 bathrooms: 1
Rooms
- Room types: Dining Room, Family Room
Heating
- Natural Gas, Central, Forced Air, Zoned, Fireplace
Cooling
- Central Air, Electric, Zoned, Ceiling Fan
Appliances
- Included: Dishwasher, Disposal, Dryer, Microwave, Oven, Range, Refrigerator, Stove, Washer
- Laundry: In Unit, Laundry Room, Upper Level
Features
- Ceiling Fan(s), Crown Molding, Entrance Foyer, High Ceilings 9 ft Lower, High Ceilings 9 ft Main, High Ceilings 9 ft Upper, High Speed Internet, Tray Ceiling(s), View, Walk-In Closet(s)
- Flooring: Hardwood
- Has basement: Yes
- Has fireplace: Yes
Interior area
- Total interior livable area: 4,140 sqft
Video & virtual tour
Property
Parking
- Total spaces: 2
- Parking features: Attached, Driveway, Garage, Covered
- Has attached garage: Yes
- Details: Contact manager
Features
- Exterior features: Contact manager
- Has view: Yes
- View description: City View
Details
- Parcel number: 12284208010848
Construction
Type & style
- Home type: SingleFamily
- Property subtype: SingleFamily
Materials
- Roof: Shake Shingle
Condition
- Year built: 2014
Community & HOA
Location
- Region: Alpharetta
Financial & listing details
- Lease term: 12 Months
Price history
| Date | Event | Price |
|---|---|---|
| 10/21/2025 | Price change | $6,000-3.2%$1/sqft |
Source: FMLS GA #7655967 | ||
| 9/26/2025 | Listed for rent | $6,200$1/sqft |
Source: FMLS GA #7655967 | ||
| 8/13/2025 | Sold | $900,000-2.7%$217/sqft |
Source: | ||
| 7/25/2025 | Pending sale | $925,000$223/sqft |
Source: | ||
| 7/2/2025 | Listed for sale | $925,000-1.5%$223/sqft |
Source: | ||

