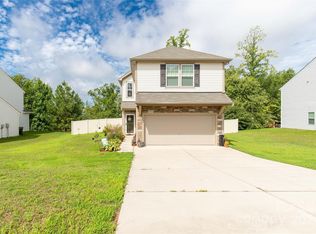Closed
$375,000
1176 Whitehall Hill Rd, York, SC 29745
3beds
2,220sqft
Single Family Residence
Built in 2018
0.18 Acres Lot
$372,000 Zestimate®
$169/sqft
$2,365 Estimated rent
Home value
$372,000
$353,000 - $394,000
$2,365/mo
Zestimate® history
Loading...
Owner options
Explore your selling options
What's special
Seller offering $2500.00 towards closing cost. Discover the charm of this upgraded 3-bedroom, 2.5-bath home, where modern luxury meets lakeside tranquility. Every inch has been thoughtfully enhanced for contemporary comfort. New LVP flooring adds elegance, complemented by a custom accent wall & 9-foot ceilings. The open living area flows into a kitchen featuring granite countertops and custom cabinetry. Windows flood the space with natural light, showcasing breathtaking lake views. The primary suite boasts a spa-like bath with a soaking tub, separate designer tiled shower, and elegant fixtures. Two additional bedrooms and bonus area are perfect for family, guests, or a home office. Step outside to take in the extensive landscaping and onto your private screened in deck with power for morning coffee or evening gatherings, with the picturesque lake as your backdrop. This home also features a private dock, perfect for paddle sports and embracing lakeside living.
Zillow last checked: 8 hours ago
Listing updated: June 21, 2025 at 07:18am
Listing Provided by:
Amy Mohaugen amy.mohaugen@cbrealty.com,
Coldwell Banker Realty
Bought with:
Dana Marchand
Howard Hanna Allen Tate Rock Hill
Source: Canopy MLS as distributed by MLS GRID,MLS#: 4193117
Facts & features
Interior
Bedrooms & bathrooms
- Bedrooms: 3
- Bathrooms: 3
- Full bathrooms: 2
- 1/2 bathrooms: 1
Primary bedroom
- Level: Upper
Bedroom s
- Level: Upper
Bedroom s
- Level: Upper
Bathroom half
- Level: Main
Bathroom full
- Level: Upper
Breakfast
- Level: Upper
Dining room
- Level: Main
Family room
- Level: Main
Flex space
- Level: Upper
Kitchen
- Level: Main
Heating
- Central, Floor Furnace
Cooling
- Central Air
Appliances
- Included: Dishwasher, Disposal, Electric Range, Electric Water Heater, Microwave, Plumbed For Ice Maker, Refrigerator, Self Cleaning Oven
- Laundry: Laundry Closet, Upper Level
Features
- Flooring: Carpet, Tile, Vinyl
- Doors: Storm Door(s)
- Has basement: No
- Attic: Pull Down Stairs
Interior area
- Total structure area: 2,220
- Total interior livable area: 2,220 sqft
- Finished area above ground: 2,220
- Finished area below ground: 0
Property
Parking
- Total spaces: 2
- Parking features: Driveway, Attached Garage, Garage Faces Front, Garage on Main Level
- Attached garage spaces: 2
- Has uncovered spaces: Yes
Features
- Levels: Two
- Stories: 2
- Patio & porch: Deck, Patio, Porch, Other
- Exterior features: Fire Pit, Other - See Remarks
- Fencing: Back Yard,Privacy
- Has view: Yes
- View description: Water, Year Round
- Has water view: Yes
- Water view: Water
- Waterfront features: Covered structure, Dock, Paddlesport Launch Site, Other - See Remarks, Waterfront
- Body of water: Upper York Reservoir
Lot
- Size: 0.18 Acres
- Features: Sloped, Views, Other - See Remarks
Details
- Additional structures: Other
- Parcel number: 0700103120
- Zoning: Res
- Special conditions: Standard
Construction
Type & style
- Home type: SingleFamily
- Property subtype: Single Family Residence
Materials
- Brick Partial, Vinyl
- Foundation: Slab
Condition
- New construction: No
- Year built: 2018
Details
- Builder model: Hudson
- Builder name: True Homes
Utilities & green energy
- Sewer: Public Sewer
- Water: City
Community & neighborhood
Security
- Security features: Carbon Monoxide Detector(s), Security System, Smoke Detector(s)
Community
- Community features: Lake Access, Sidewalks, Street Lights
Location
- Region: York
- Subdivision: Austen Lakes
HOA & financial
HOA
- Has HOA: Yes
- HOA fee: $429 annually
- Association name: AMS
- Association phone: 803-831-7023
Other
Other facts
- Listing terms: Cash,Conventional,FHA,VA Loan
- Road surface type: Concrete, Paved
Price history
| Date | Event | Price |
|---|---|---|
| 6/20/2025 | Sold | $375,000-1.3%$169/sqft |
Source: | ||
| 6/6/2025 | Pending sale | $380,000$171/sqft |
Source: | ||
| 5/6/2025 | Price change | $380,000-5.7%$171/sqft |
Source: | ||
| 4/15/2025 | Price change | $403,000-2.3%$182/sqft |
Source: | ||
| 3/7/2025 | Price change | $412,500-0.6%$186/sqft |
Source: | ||
Public tax history
| Year | Property taxes | Tax assessment |
|---|---|---|
| 2025 | -- | $11,729 +15% |
| 2024 | $2,755 -1.3% | $10,199 |
| 2023 | $2,791 -0.5% | $10,199 |
Find assessor info on the county website
Neighborhood: 29745
Nearby schools
GreatSchools rating
- 6/10Cotton Belt Elementary SchoolGrades: PK-4Distance: 0.4 mi
- 3/10York Middle SchoolGrades: 7-8Distance: 2.7 mi
- 5/10York Comprehensive High SchoolGrades: 9-12Distance: 1.6 mi
Schools provided by the listing agent
- Elementary: Cottonbelt
- Middle: York Intermediate
- High: York Comprehensive
Source: Canopy MLS as distributed by MLS GRID. This data may not be complete. We recommend contacting the local school district to confirm school assignments for this home.
Get a cash offer in 3 minutes
Find out how much your home could sell for in as little as 3 minutes with a no-obligation cash offer.
Estimated market value$372,000
Get a cash offer in 3 minutes
Find out how much your home could sell for in as little as 3 minutes with a no-obligation cash offer.
Estimated market value
$372,000
