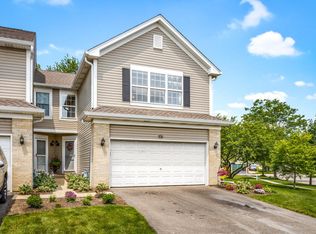Closed
$380,000
1176 Westport Rdg, Crystal Lake, IL 60014
3beds
2,160sqft
Single Family Residence
Built in 1992
10,071.07 Square Feet Lot
$382,100 Zestimate®
$176/sqft
$2,831 Estimated rent
Home value
$382,100
$352,000 - $416,000
$2,831/mo
Zestimate® history
Loading...
Owner options
Explore your selling options
What's special
Beautifully updated home conveniently located near Crystal Lake amenities and everything Randall Rd has to offer! Take a short walk to find parks, trails, Crystal Lake South High School and more! Meticulous attention has been made to many home improvements. New hardwood floors throughout main level and all bedrooms. Fresh paint, trim and doors. Newer remodeled kitchen with new appliances. All bathrooms have been updated with most recent Master remodel. Comfortable finished English basement with bonus room. Outside you will find a brand new resurfaced deck with hot tub! Nice big corner lot impressively maintained. Plenty of room for entertaining or just playing ball with the kids. This home is very clean and move in ready!
Zillow last checked: 8 hours ago
Listing updated: September 16, 2025 at 03:06am
Listing courtesy of:
Derek Morgan 866-807-9087,
USRealty.com, LLP
Bought with:
Rachael Larimer-Hruza
RE/MAX Plaza
Source: MRED as distributed by MLS GRID,MLS#: 12436997
Facts & features
Interior
Bedrooms & bathrooms
- Bedrooms: 3
- Bathrooms: 3
- Full bathrooms: 2
- 1/2 bathrooms: 1
Primary bedroom
- Features: Flooring (Hardwood), Bathroom (Full)
- Level: Second
- Area: 182 Square Feet
- Dimensions: 14X13
Bedroom 2
- Features: Flooring (Hardwood)
- Level: Second
- Area: 130 Square Feet
- Dimensions: 13X10
Bedroom 3
- Features: Flooring (Hardwood)
- Level: Second
- Area: 90 Square Feet
- Dimensions: 10X9
Dining room
- Features: Flooring (Hardwood)
- Level: Main
- Area: 100 Square Feet
- Dimensions: 10X10
Family room
- Features: Flooring (Wood Laminate)
- Level: Lower
- Area: 342 Square Feet
- Dimensions: 19X18
Kitchen
- Features: Kitchen (Eating Area-Table Space), Flooring (Hardwood)
- Level: Main
- Area: 150 Square Feet
- Dimensions: 15X10
Laundry
- Level: Basement
- Area: 36 Square Feet
- Dimensions: 4X9
Living room
- Features: Flooring (Hardwood)
- Level: Main
- Area: 364 Square Feet
- Dimensions: 26X14
Recreation room
- Features: Flooring (Carpet)
- Level: Basement
- Area: 289 Square Feet
- Dimensions: 17X17
Storage
- Level: Basement
- Area: 140 Square Feet
- Dimensions: 20X7
Heating
- Natural Gas, Forced Air
Cooling
- Central Air
Appliances
- Included: Range, Microwave, Dishwasher, Refrigerator, Washer, Dryer, Disposal
- Laundry: Gas Dryer Hookup, In Unit
Features
- Cathedral Ceiling(s), Walk-In Closet(s)
- Flooring: Hardwood, Laminate
- Windows: Skylight(s)
- Basement: Finished,Sub-Basement,Daylight
Interior area
- Total structure area: 0
- Total interior livable area: 2,160 sqft
Property
Parking
- Total spaces: 4
- Parking features: Asphalt, Garage Door Opener, On Site, Attached, Driveway, Garage
- Attached garage spaces: 2
- Has uncovered spaces: Yes
Accessibility
- Accessibility features: No Disability Access
Features
- Levels: Quad-Level
- Patio & porch: Deck
- Has spa: Yes
- Spa features: Outdoor Hot Tub
Lot
- Size: 10,071 sqft
- Dimensions: 96 X 110 X 82 X 108
- Features: Corner Lot
Details
- Additional structures: Shed(s)
- Parcel number: 1918257001
- Special conditions: None
Construction
Type & style
- Home type: SingleFamily
- Property subtype: Single Family Residence
Materials
- Vinyl Siding, Brick
- Foundation: Concrete Perimeter
- Roof: Asphalt
Condition
- New construction: No
- Year built: 1992
Details
- Builder model: BARCLAY
Utilities & green energy
- Sewer: Public Sewer
- Water: Public
Community & neighborhood
Community
- Community features: Sidewalks, Street Lights, Street Paved
Location
- Region: Crystal Lake
- Subdivision: Bentwood Estates
HOA & financial
HOA
- Has HOA: Yes
- HOA fee: $169 annually
- Services included: Insurance, Other
Other
Other facts
- Listing terms: Conventional
- Ownership: Fee Simple w/ HO Assn.
Price history
| Date | Event | Price |
|---|---|---|
| 9/15/2025 | Sold | $380,000-1.3%$176/sqft |
Source: | ||
| 9/2/2025 | Pending sale | $385,000$178/sqft |
Source: | ||
| 8/28/2025 | Listed for sale | $385,000$178/sqft |
Source: | ||
| 8/18/2025 | Contingent | $385,000$178/sqft |
Source: | ||
| 8/17/2025 | Pending sale | $385,000$178/sqft |
Source: | ||
Public tax history
| Year | Property taxes | Tax assessment |
|---|---|---|
| 2024 | $7,595 +3.9% | $97,714 +11.8% |
| 2023 | $7,310 -4.2% | $87,393 +0.9% |
| 2022 | $7,634 +8.7% | $86,594 +10% |
Find assessor info on the county website
Neighborhood: 60014
Nearby schools
GreatSchools rating
- 3/10Indian Prairie Elementary SchoolGrades: K-5Distance: 0.9 mi
- 4/10Lundahl Middle SchoolGrades: 6-8Distance: 1.3 mi
- 10/10Crystal Lake South High SchoolGrades: 9-12Distance: 0.9 mi
Schools provided by the listing agent
- Elementary: Indian Prairie Elementary School
- Middle: Lundahl Middle School
- High: Crystal Lake South High School
- District: 47
Source: MRED as distributed by MLS GRID. This data may not be complete. We recommend contacting the local school district to confirm school assignments for this home.
Get a cash offer in 3 minutes
Find out how much your home could sell for in as little as 3 minutes with a no-obligation cash offer.
Estimated market value$382,100
Get a cash offer in 3 minutes
Find out how much your home could sell for in as little as 3 minutes with a no-obligation cash offer.
Estimated market value
$382,100
