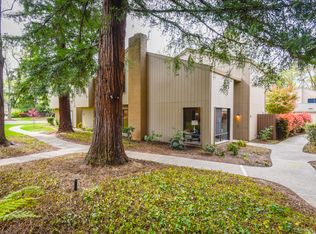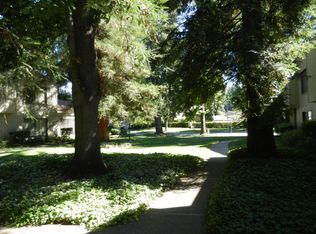Spacious and beautiful must see condo located in serene and highly sought after Campus Commons, surrounded by beautiful redwood trees, low maintenance private patio, sliding glass doors in dining and kitchen overlooking patio views creating an abundance of natural light, great storage, Newly painted, New Laminate flooring on lower level and New carpeting upper Level, Master suite with French Door entry, fireplace in living room, heat pump, HVAC, Washer & Dryer, Refrigerator, Dishwasher, and oven included. .Excellent location within Nepenthe Association HOA Amenities include pools, spa, fitness center, library, tennis courts, party space, Dunbarton Cabana. HOA includes ongoing exterior maintenance including roof, wood siding paint and trim, patio fences, rain gutters, structural fire hazard insurance, and FEMA flood coverage. Located 12 minutes from mid/downtown, located near premier shopping area, medical offices, dining, American River bike trail, CSUS, Sierra Oaks, Elementary School
This property is off market, which means it's not currently listed for sale or rent on Zillow. This may be different from what's available on other websites or public sources.


