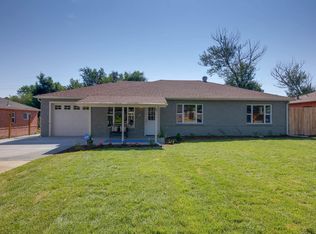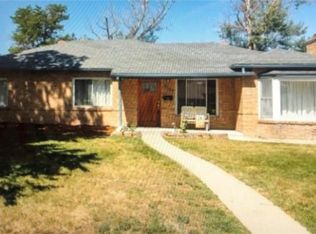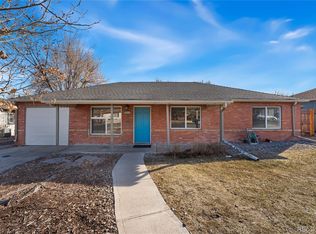Charming updated brick ranch. Bright & open floor plan. Kitchen has plenty of cabinets & attractive tile counters, backsplash & breakfast bar with pendant lighting. All kitchen appliances + washer & dryer included. Tile entryway + tile flooring in kitchen & baths. Two beautifully updated bathrooms. Enchanting enclosed porch/sunroom which is complemented by a vaulted wood slat ceiling and exposed beams. Freshly painted interior. Newer roof, furnace, hot water heater & double pane windows. Upgraded light fixtures throughout. Pride in ownership is evident. This home has been lovingly cared for and maintained. Additional 2 car parking on oversized driveway. Ideally located ??? close to I-225, Anschutz Medical Campus, restaurants and shopping.
This property is off market, which means it's not currently listed for sale or rent on Zillow. This may be different from what's available on other websites or public sources.


