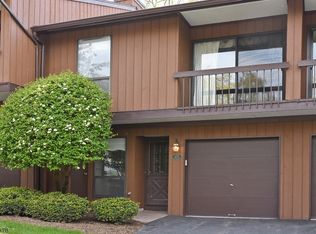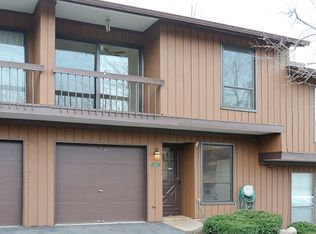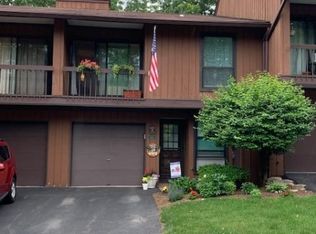
Closed
$430,000
1176 Treetops, Wharton Boro, NJ 07885
2beds
2baths
--sqft
Single Family Residence
Built in 1980
435.6 Square Feet Lot
$443,800 Zestimate®
$--/sqft
$2,759 Estimated rent
Home value
$443,800
$413,000 - $475,000
$2,759/mo
Zestimate® history
Loading...
Owner options
Explore your selling options
What's special
Zillow last checked: December 21, 2025 at 11:15pm
Listing updated: August 06, 2025 at 10:56am
Listed by:
Jenna L. Clausen 973-838-6200,
Weichert Realtors
Bought with:
Marian Ryan Bloete
C-21 Christel Realty
Source: GSMLS,MLS#: 3968403
Price history
| Date | Event | Price |
|---|---|---|
| 8/6/2025 | Sold | $430,000+4.9% |
Source: | ||
| 6/20/2025 | Pending sale | $409,900 |
Source: | ||
| 6/12/2025 | Listed for sale | $409,900+7.8% |
Source: | ||
| 8/30/2023 | Sold | $380,250+1.4% |
Source: | ||
| 8/12/2023 | Pending sale | $375,000 |
Source: | ||
Public tax history
Tax history is unavailable.
Neighborhood: 07885
Nearby schools
GreatSchools rating
- 6/10Marie V. Duffy Elementary SchoolGrades: PK-5Distance: 1.1 mi
- 5/10A C Mac Kinnon Middle SchoolGrades: 6-8Distance: 1.1 mi
- 7/10Morris Hills High SchoolGrades: 9-12Distance: 3.1 mi
Get a cash offer in 3 minutes
Find out how much your home could sell for in as little as 3 minutes with a no-obligation cash offer.
Estimated market value
$443,800
Get a cash offer in 3 minutes
Find out how much your home could sell for in as little as 3 minutes with a no-obligation cash offer.
Estimated market value
$443,800

