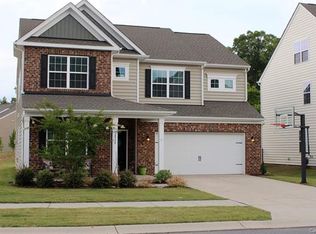Closed
$635,000
1176 Shiloh Bend Trl, Fort Mill, SC 29715
5beds
3,084sqft
Single Family Residence
Built in 2016
0.25 Acres Lot
$637,900 Zestimate®
$206/sqft
$3,083 Estimated rent
Home value
$637,900
$606,000 - $670,000
$3,083/mo
Zestimate® history
Loading...
Owner options
Explore your selling options
What's special
Private wooded backyard!! Experience this stunning 5 bed, 3.5 bath home in sought after Waterside at the Catawba! As you enter you will notice the beautiful BRAND NEW LVP floors (Feb 2025) that flow throughout the main level. The open floor plan features a large kitchen with beautiful granite countertops, stainless steel appliances, walk-in pantry, and a huge breakfast bar. Just off the kitchen is the open living room with a cozy gas fireplace, and makes the home perfect for hosting, as well as a dedicated office. Upstairs, the primary suite includes a large walk-in closet, tiled shower, soaking tub and dual sink vanity. Three additional bedrooms, 2 additional bathrooms, and huge bonus room/5th bedroom, perfect for a home theater! Step outside to your private backyard oasis with a beautiful patio, and built in stone firepit. Also paid off solar panels will reduce your monthly utility bill! Don’t forget about the award winning Fort Mill Schools and unbeatable amenity center.
Zillow last checked: 8 hours ago
Listing updated: June 16, 2025 at 11:43am
Listing Provided by:
Tommy Fahey tommyfahey@redbudclt.com,
Keller Williams South Park,
Trent Corbin,
Keller Williams South Park
Bought with:
Paul Arini
Premier South
Source: Canopy MLS as distributed by MLS GRID,MLS#: 4247745
Facts & features
Interior
Bedrooms & bathrooms
- Bedrooms: 5
- Bathrooms: 4
- Full bathrooms: 3
- 1/2 bathrooms: 1
Primary bedroom
- Level: Upper
Bedroom s
- Level: Upper
Bedroom s
- Level: Upper
Bedroom s
- Level: Upper
Bathroom half
- Level: Main
Bathroom full
- Level: Upper
Bathroom full
- Level: Upper
Other
- Level: Upper
Dining room
- Level: Main
Kitchen
- Level: Main
Living room
- Level: Main
Office
- Level: Main
Heating
- Central, Forced Air
Cooling
- Central Air
Appliances
- Included: Dishwasher, Disposal, Exhaust Fan, Exhaust Hood, Gas Cooktop, Gas Oven, Gas Range, Microwave, Refrigerator
- Laundry: Upper Level
Features
- Drop Zone, Kitchen Island, Open Floorplan, Pantry, Storage, Walk-In Closet(s), Walk-In Pantry
- Flooring: Carpet, Tile, Vinyl
- Doors: French Doors, Screen Door(s), Sliding Doors
- Has basement: No
- Attic: Pull Down Stairs
- Fireplace features: Gas Vented, Living Room
Interior area
- Total structure area: 3,084
- Total interior livable area: 3,084 sqft
- Finished area above ground: 3,084
- Finished area below ground: 0
Property
Parking
- Total spaces: 2
- Parking features: Driveway, Attached Garage, Garage on Main Level
- Attached garage spaces: 2
- Has uncovered spaces: Yes
Features
- Levels: Two
- Stories: 2
- Patio & porch: Front Porch, Patio
- Exterior features: Fire Pit
- Pool features: Community
- Waterfront features: Boat Slip – Community
Lot
- Size: 0.25 Acres
- Features: Corner Lot, Wooded
Details
- Additional structures: Gazebo
- Parcel number: 0201301399
- Zoning: Res
- Special conditions: Standard
Construction
Type & style
- Home type: SingleFamily
- Architectural style: Modern,Traditional
- Property subtype: Single Family Residence
Materials
- Stone Veneer, Vinyl
- Foundation: Slab
- Roof: Shingle
Condition
- New construction: No
- Year built: 2016
Utilities & green energy
- Sewer: Public Sewer
- Water: City
- Utilities for property: Cable Available, Electricity Connected, Underground Power Lines, Underground Utilities, Wired Internet Available
Green energy
- Energy generation: Solar
Community & neighborhood
Security
- Security features: Carbon Monoxide Detector(s), Smoke Detector(s)
Community
- Community features: Cabana, Clubhouse, Fitness Center, Game Court, Playground, Sidewalks, Sport Court, Street Lights, Tennis Court(s), Walking Trails
Location
- Region: Fort Mill
- Subdivision: Waterside at the Catawba
HOA & financial
HOA
- Has HOA: Yes
- HOA fee: $300 quarterly
- Association name: Braesael Management
- Association phone: 704-847-3507
Other
Other facts
- Listing terms: Cash,Conventional
- Road surface type: Concrete, Paved
Price history
| Date | Event | Price |
|---|---|---|
| 6/16/2025 | Sold | $635,000$206/sqft |
Source: | ||
| 4/24/2025 | Listed for sale | $635,000+100.3%$206/sqft |
Source: | ||
| 8/12/2016 | Sold | $317,000+5.9%$103/sqft |
Source: Agent Provided | ||
| 3/10/2016 | Sold | $299,440$97/sqft |
Source: Public Record | ||
Public tax history
| Year | Property taxes | Tax assessment |
|---|---|---|
| 2024 | $3,284 +3.1% | $13,406 +0.8% |
| 2023 | $3,185 +3% | $13,294 |
| 2022 | $3,092 +897.9% | $13,294 |
Find assessor info on the county website
Neighborhood: 29715
Nearby schools
GreatSchools rating
- 10/10River Trail ElementaryGrades: PK-5Distance: 1.3 mi
- 6/10Banks Trail MiddleGrades: 6-8Distance: 1.7 mi
- 9/10Catawba Ridge High SchoolGrades: 9-12Distance: 1.1 mi
Schools provided by the listing agent
- Elementary: River Trail
- Middle: Forest Creek
- High: Catawba Ridge
Source: Canopy MLS as distributed by MLS GRID. This data may not be complete. We recommend contacting the local school district to confirm school assignments for this home.
Get a cash offer in 3 minutes
Find out how much your home could sell for in as little as 3 minutes with a no-obligation cash offer.
Estimated market value
$637,900
Get a cash offer in 3 minutes
Find out how much your home could sell for in as little as 3 minutes with a no-obligation cash offer.
Estimated market value
$637,900
