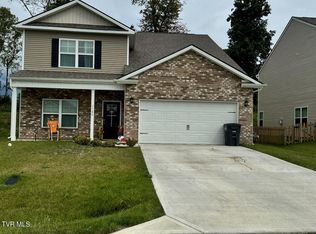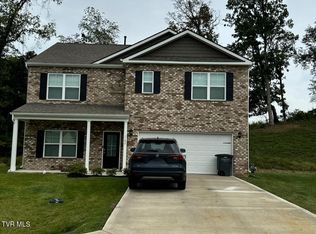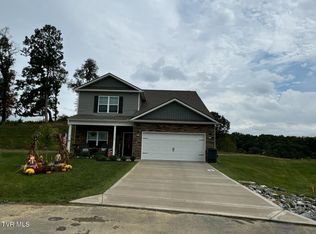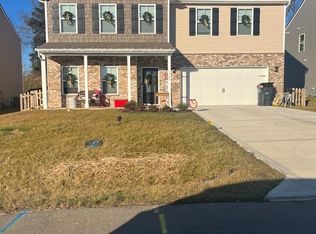Sold for $387,385
$387,385
1176 Ridge Parke, Kingsport, TN 37663
4beds
3,090sqft
Single Family Residence, Residential
Built in 2023
5,227.2 Square Feet Lot
$413,300 Zestimate®
$125/sqft
$3,568 Estimated rent
Home value
$413,300
$393,000 - $434,000
$3,568/mo
Zestimate® history
Loading...
Owner options
Explore your selling options
What's special
New construction Richland floorplan in popular Miller Parke! This home sits on a prime hilltop lot, looking out onto mature trees- such a peaceful setting! The main floor features a private study enclosed w/ french doors. A large dining area opens up to the foyer & living room, which flows into the breakfast area and kitchen- large windows throughout give a light and bright atmosphere. The living room boasts a gas fireplace. You'll love cooking in the kitchen w/ central island, gas range, white shaker cabinetry, granite countertops, and tile backsplash. The window above the kitchen sink provides a perfect view of the backyard and tree-line. Headed upstairs, you'll find a large bonus room space, perfect for family movie nights. The expansive primary suite (16'X20' bedroom) is sure to please. The bathroom has a large walk-in shower and WIC. Two secondary bedrooms share a hall bath w/ double-bowled vanity. The fourth bedroom has it's own private bathroom! This home is currently under construction w/ estimated completion of Nov-Dec. 2023. Virtual tour is of finished/furnished model home, for illustration references only- features & finishes will vary.
Zillow last checked: 8 hours ago
Listing updated: February 13, 2025 at 11:56am
Listed by:
Matthew Bright 423-737-4331,
D.R. Horton
Bought with:
Matthew Bright, 352040
D.R. Horton
Source: TVRMLS,MLS#: 9955420
Facts & features
Interior
Bedrooms & bathrooms
- Bedrooms: 4
- Bathrooms: 4
- Full bathrooms: 3
- 1/2 bathrooms: 1
Heating
- Central, Natural Gas
Cooling
- Central Air
Appliances
- Included: Dishwasher, Gas Range, Microwave
- Laundry: Electric Dryer Hookup, Washer Hookup
Features
- Eat-in Kitchen, Entrance Foyer, Granite Counters, Kitchen Island, Open Floorplan, Pantry, Walk-In Closet(s)
- Flooring: Carpet, Luxury Vinyl, Vinyl
- Windows: Double Pane Windows, Insulated Windows, Window Treatments
- Number of fireplaces: 1
- Fireplace features: Living Room
Interior area
- Total structure area: 3,090
- Total interior livable area: 3,090 sqft
Property
Features
- Levels: Two
- Stories: 2
- Patio & porch: Rear Patio
Lot
- Size: 5,227 sqft
- Dimensions: 46' x 110'
- Topography: Level
Details
- Parcel number: 106o D 026.00
- Zoning: Residential
Construction
Type & style
- Home type: SingleFamily
- Property subtype: Single Family Residence, Residential
Materials
- Stone Veneer, Vinyl Siding
- Foundation: Slab
- Roof: Shingle
Condition
- New Construction
- New construction: Yes
- Year built: 2023
Details
- Warranty included: Yes
Utilities & green energy
- Sewer: Public Sewer
- Water: Public
Community & neighborhood
Security
- Security features: Smoke Detector(s)
Location
- Region: Kingsport
- Subdivision: Miller Parke
HOA & financial
HOA
- Has HOA: Yes
- HOA fee: $400 annually
Other
Other facts
- Listing terms: Cash,Conventional,FHA,VA Loan
Price history
| Date | Event | Price |
|---|---|---|
| 12/22/2023 | Sold | $387,385+0.1%$125/sqft |
Source: TVRMLS #9955420 Report a problem | ||
| 10/13/2023 | Contingent | $386,870$125/sqft |
Source: TVRMLS #9955420 Report a problem | ||
| 8/11/2023 | Listed for sale | $386,870$125/sqft |
Source: TVRMLS #9955420 Report a problem | ||
Public tax history
| Year | Property taxes | Tax assessment |
|---|---|---|
| 2024 | $3,572 +2% | $79,475 |
| 2023 | $3,500 | $79,475 |
Find assessor info on the county website
Neighborhood: 37663
Nearby schools
GreatSchools rating
- 8/10John Adams Elementary SchoolGrades: K-5Distance: 3.4 mi
- 7/10Robinson Middle SchoolGrades: 6-8Distance: 5.2 mi
- 8/10Dobyns - Bennett High SchoolGrades: 9-12Distance: 5.6 mi
Schools provided by the listing agent
- Elementary: John Adams
- Middle: Robinson
- High: Dobyns Bennett
Source: TVRMLS. This data may not be complete. We recommend contacting the local school district to confirm school assignments for this home.
Get pre-qualified for a loan
At Zillow Home Loans, we can pre-qualify you in as little as 5 minutes with no impact to your credit score.An equal housing lender. NMLS #10287.



