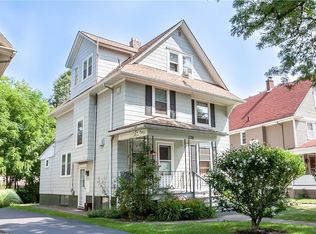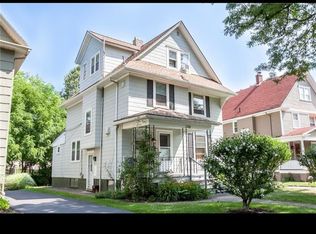Closed
$335,000
1176 Park Ave, Rochester, NY 14610
5beds
1,904sqft
Single Family Residence
Built in 1920
5,227.2 Square Feet Lot
$372,800 Zestimate®
$176/sqft
$2,555 Estimated rent
Home value
$372,800
$354,000 - $395,000
$2,555/mo
Zestimate® history
Loading...
Owner options
Explore your selling options
What's special
Welcome to 1176 Park Ave! This magazine-ready 5 bed/2 bath home is located in the historic ABC streets neighborhood of Rochester walking distance to all your favorite restaurants & shops! Beautiful curb appeal w/freshly painted exterior (2019). Relax on the covered front porch w/ceiling fan on those warm summer days. Inside, a large foyer opens to a bright & spacious living/dining room w/recessed LED lighting, detailed tin ceiling, exposed brick and refinished original hardwood floors. There you will also find an updated kitchen w/stainless-steel appliances. Off the dining room, a french door brings you to your private back yard & patio perfect for entertaining. Second floor offers 4 bedrooms plus an updated full bath(2021). On the third floor you will find a gorgeous primary suite featuring vinyl plank flooring(2021), an updated full bath(2021) w/heated floor and custom vanity, ample closet space and a separate heat/AC source. Other features include vinyl windows throughout, central air, fully fenced yard (2022), and new trex landing/stairs. Sq Ft measured by a cert appraiser incl. 3rd Floor. Open house 10/7 10-11:30 am. Delayed showings 10/5 at 10 am & negotiations 10/10 at 2pm.
Zillow last checked: 8 hours ago
Listing updated: November 17, 2023 at 11:50am
Listed by:
John Bruno 585-362-6810,
Tru Agent Real Estate
Bought with:
Hannah Romano, 10401310541
RE/MAX Realty Group
Source: NYSAMLSs,MLS#: R1500685 Originating MLS: Rochester
Originating MLS: Rochester
Facts & features
Interior
Bedrooms & bathrooms
- Bedrooms: 5
- Bathrooms: 2
- Full bathrooms: 2
Bedroom 1
- Level: Second
- Dimensions: 11.00 x 9.00
Bedroom 2
- Level: Second
- Dimensions: 12.00 x 11.00
Bedroom 3
- Level: Second
- Dimensions: 12.00 x 11.00
Bedroom 4
- Level: Second
- Dimensions: 11.00 x 8.00
Bedroom 5
- Level: Third
- Dimensions: 29.00 x 16.00
Basement
- Level: Basement
- Dimensions: 26.00 x 23.00
Dining room
- Level: First
- Dimensions: 12.00 x 13.00
Kitchen
- Level: First
- Dimensions: 14.00 x 11.00
Living room
- Level: First
- Dimensions: 15.00 x 13.00
Heating
- Gas, Forced Air
Cooling
- Central Air, Wall Unit(s)
Appliances
- Included: Dryer, Dishwasher, Gas Cooktop, Disposal, Gas Oven, Gas Range, Gas Water Heater, Microwave, Refrigerator, Washer
- Laundry: In Basement
Features
- Attic, Ceiling Fan(s), Cathedral Ceiling(s), Separate/Formal Dining Room, Entrance Foyer, Eat-in Kitchen, Separate/Formal Living Room, Guest Accommodations, Living/Dining Room, Natural Woodwork, Bath in Primary Bedroom
- Flooring: Hardwood, Luxury Vinyl, Tile, Varies
- Windows: Thermal Windows
- Basement: Full
- Has fireplace: No
Interior area
- Total structure area: 1,904
- Total interior livable area: 1,904 sqft
Property
Parking
- Parking features: No Garage, Shared Driveway
Features
- Patio & porch: Open, Patio, Porch
- Exterior features: Blacktop Driveway, Fully Fenced, Patio
- Fencing: Full
Lot
- Size: 5,227 sqft
- Dimensions: 37 x 136
- Features: Historic District, Near Public Transit, Rectangular, Rectangular Lot, Residential Lot
Details
- Additional structures: Shed(s), Storage
- Parcel number: 26140012247000020360000000
- Special conditions: Standard
Construction
Type & style
- Home type: SingleFamily
- Architectural style: Colonial,Two Story
- Property subtype: Single Family Residence
Materials
- Cedar, Wood Siding, Copper Plumbing
- Foundation: Block
- Roof: Asphalt,Shingle
Condition
- Resale
- Year built: 1920
Utilities & green energy
- Electric: Circuit Breakers
- Sewer: Connected
- Water: Connected, Public
- Utilities for property: Cable Available, High Speed Internet Available, Sewer Connected, Water Connected
Community & neighborhood
Location
- Region: Rochester
- Subdivision: T B Ryder Subn
Other
Other facts
- Listing terms: Cash,Conventional,FHA,VA Loan
Price history
| Date | Event | Price |
|---|---|---|
| 11/17/2023 | Sold | $335,000+11.7%$176/sqft |
Source: | ||
| 10/11/2023 | Pending sale | $299,900$158/sqft |
Source: | ||
| 10/4/2023 | Listed for sale | $299,900+8.7%$158/sqft |
Source: | ||
| 5/27/2020 | Sold | $276,000+10.4%$145/sqft |
Source: | ||
| 4/15/2020 | Pending sale | $250,000$131/sqft |
Source: Keller Williams Realty GR #R1251955 Report a problem | ||
Public tax history
| Year | Property taxes | Tax assessment |
|---|---|---|
| 2024 | -- | $312,700 +43.4% |
| 2023 | -- | $218,000 |
| 2022 | -- | $218,000 |
Find assessor info on the county website
Neighborhood: East Avenue
Nearby schools
GreatSchools rating
- 4/10School 15 Children S School Of RochesterGrades: PK-6Distance: 0.2 mi
- 3/10East Lower SchoolGrades: 6-8Distance: 0.9 mi
- 2/10East High SchoolGrades: 9-12Distance: 0.9 mi
Schools provided by the listing agent
- District: Rochester
Source: NYSAMLSs. This data may not be complete. We recommend contacting the local school district to confirm school assignments for this home.

