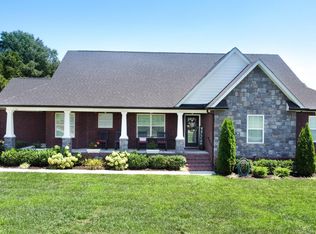Closed
$429,900
1176 Norton Rd, Manchester, TN 37355
3beds
1,638sqft
Single Family Residence, Residential
Built in 2020
1.56 Acres Lot
$431,100 Zestimate®
$262/sqft
$1,956 Estimated rent
Home value
$431,100
$366,000 - $509,000
$1,956/mo
Zestimate® history
Loading...
Owner options
Explore your selling options
What's special
All brick, like new, one owner 3 bdrm, 2 bath all on ONE LEVEL. Sunroom, attached 2 car side entry garage and unfinished, expandable upstairs. Large 1.56 acre lot with fenced in back area & concrete patio, fire pit, storage shed and oversized concrete drive. Covered front porch, kitchen with granite, backsplash, deep cabinet drawers and large island. Open concept main living area with split bedroom floor plan. 9 ft ceilings throughout, trey ceiling in living room, dining room and primary bedroom, recessed lighting, tile in wet areas. Neutral paint throughout, double vanities in BOTH bathrooms, primary bath with separate soaking tub and tiled shower. Walk-in closets in all bedrooms, pedestrian door in garage. Come see... you won't be disappointed. Don't miss the walk through video here:https://listings.clearlensphotography.com/videos/0192a04b-8b01-71ab-9d45-bc2a2a909034
Zillow last checked: 8 hours ago
Listing updated: December 06, 2024 at 02:54pm
Listing Provided by:
Susan Dooley 615-815-5574,
simpliHOM - The Results Team,
MITCHELL BOWMAN 615-890-7053,
simpliHOM - The Results Team
Bought with:
Jessica Blackwell, 336358
Elam Real Estate
Source: RealTracs MLS as distributed by MLS GRID,MLS#: 2750197
Facts & features
Interior
Bedrooms & bathrooms
- Bedrooms: 3
- Bathrooms: 2
- Full bathrooms: 2
- Main level bedrooms: 3
Bedroom 1
- Features: Walk-In Closet(s)
- Level: Walk-In Closet(s)
- Area: 195 Square Feet
- Dimensions: 15x13
Bedroom 2
- Features: Walk-In Closet(s)
- Level: Walk-In Closet(s)
- Area: 121 Square Feet
- Dimensions: 11x11
Bedroom 3
- Features: Walk-In Closet(s)
- Level: Walk-In Closet(s)
- Area: 121 Square Feet
- Dimensions: 11x11
Dining room
- Features: Combination
- Level: Combination
- Area: 156 Square Feet
- Dimensions: 13x12
Kitchen
- Area: 169 Square Feet
- Dimensions: 13x13
Living room
- Features: Combination
- Level: Combination
- Area: 234 Square Feet
- Dimensions: 18x13
Heating
- Central, Electric
Cooling
- Central Air, Electric
Appliances
- Included: Dishwasher, Disposal, Microwave, Refrigerator, Stainless Steel Appliance(s), Electric Oven, Electric Range
- Laundry: Electric Dryer Hookup, Washer Hookup
Features
- Ceiling Fan(s), Open Floorplan, Pantry, Walk-In Closet(s), High Speed Internet, Kitchen Island
- Flooring: Carpet, Wood, Laminate, Tile
- Basement: Crawl Space
- Has fireplace: No
Interior area
- Total structure area: 1,638
- Total interior livable area: 1,638 sqft
- Finished area above ground: 1,638
Property
Parking
- Total spaces: 2
- Parking features: Garage Door Opener, Garage Faces Side
- Garage spaces: 2
Features
- Levels: One
- Stories: 1
- Patio & porch: Porch, Covered, Patio
- Fencing: Back Yard
Lot
- Size: 1.56 Acres
- Features: Level
Details
- Parcel number: 069 00809 000
- Special conditions: Standard
- Other equipment: Air Purifier
Construction
Type & style
- Home type: SingleFamily
- Architectural style: Ranch
- Property subtype: Single Family Residence, Residential
Materials
- Brick
- Roof: Shingle
Condition
- New construction: No
- Year built: 2020
Utilities & green energy
- Sewer: Septic Tank
- Water: Private
- Utilities for property: Electricity Available, Water Available
Community & neighborhood
Security
- Security features: Fire Alarm, Smoke Detector(s)
Location
- Region: Manchester
- Subdivision: Umbarger Norton Rd
Price history
| Date | Event | Price |
|---|---|---|
| 12/6/2024 | Sold | $429,900-2.3%$262/sqft |
Source: | ||
| 10/24/2024 | Pending sale | $439,900$269/sqft |
Source: | ||
| 10/21/2024 | Listed for sale | $439,900+85.9%$269/sqft |
Source: | ||
| 8/11/2020 | Sold | $236,684$144/sqft |
Source: | ||
Public tax history
| Year | Property taxes | Tax assessment |
|---|---|---|
| 2025 | $1,878 | $80,550 |
| 2024 | $1,878 | $80,550 |
| 2023 | $1,878 | $80,550 |
Find assessor info on the county website
Neighborhood: 37355
Nearby schools
GreatSchools rating
- 5/10North Coffee Elementary SchoolGrades: PK-5Distance: 2.1 mi
- 5/10Coffee County Middle SchoolGrades: 6-8Distance: 4.4 mi
- 6/10Coffee County Central High SchoolGrades: 9-12Distance: 5.7 mi
Schools provided by the listing agent
- Elementary: North Coffee Elementary
- Middle: Coffee County Middle School
- High: Coffee County Central High School
Source: RealTracs MLS as distributed by MLS GRID. This data may not be complete. We recommend contacting the local school district to confirm school assignments for this home.
Get a cash offer in 3 minutes
Find out how much your home could sell for in as little as 3 minutes with a no-obligation cash offer.
Estimated market value$431,100
Get a cash offer in 3 minutes
Find out how much your home could sell for in as little as 3 minutes with a no-obligation cash offer.
Estimated market value
$431,100
