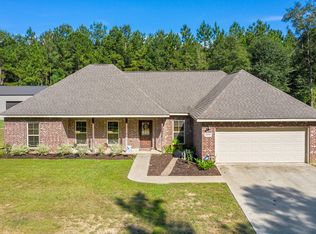Sold
Price Unknown
1176 Newt Hodges Rd, Ragley, LA 70657
3beds
1,655sqft
Single Family Residence, Residential
Built in 2018
0.43 Acres Lot
$251,700 Zestimate®
$--/sqft
$1,982 Estimated rent
Home value
$251,700
Estimated sales range
Not available
$1,982/mo
Zestimate® history
Loading...
Owner options
Explore your selling options
What's special
Escape to peace and privacy in this beautifully crafted 3-bedroom, 2-bath custom home by renowned builder Mike Dupin, nestled in the quiet town of Ragley. Surrounded by serene woods both front and back, this home offers a true sense of seclusion while still being just a short drive from the amenities of Lake Charles. Step inside to a light-filled open-concept living area featuring a spacious kitchen with a large island perfect for casual dining and entertaining. The inviting living room flows effortlessly from the kitchen and dining area, creating a warm and welcoming space for gatherings. The luxurious main suite boasts a spa-inspired bathroom complete with a large tiled walk-in shower, a separate soaker tub, and double vanities--your private oasis after a long day. Outdoors, you'll find beautiful landscaping and a mini homestead, offering a touch of country living at its finest. Whether you're sipping coffee on the porch or enjoying the peace of your wooded backyard, this home provides the perfect blend of comfort, privacy, and natural beauty
Zillow last checked: 8 hours ago
Listing updated: July 11, 2025 at 11:26am
Listed by:
Chad Carroll 337-884-4553,
Latter & Blum Compass-LC
Bought with:
Shannon Ross, 995712280
Keller Williams Realty Lake Ch
Source: SWLAR,MLS#: SWL25003259
Facts & features
Interior
Bedrooms & bathrooms
- Bedrooms: 3
- Bathrooms: 2
- Full bathrooms: 2
Bathroom
- Features: Soaking Tub
Heating
- Central
Cooling
- Central Air
Appliances
- Included: Dishwasher, Electric Range
- Laundry: Inside
Features
- Has basement: No
- Has fireplace: No
- Fireplace features: None
Interior area
- Total structure area: 2,272
- Total interior livable area: 1,655 sqft
Property
Parking
- Parking features: Garage
- Has garage: Yes
Features
- Fencing: None
Lot
- Size: 0.43 Acres
- Dimensions: 106 x 175
- Features: Regular Lot, Yard
Details
- Parcel number: 0604589496e
- Special conditions: Standard
Construction
Type & style
- Home type: SingleFamily
- Architectural style: Traditional
- Property subtype: Single Family Residence, Residential
Materials
- Brick
- Foundation: Slab
- Roof: Shingle
Condition
- New construction: No
- Year built: 2018
Utilities & green energy
- Gas: None
- Sewer: Mechanical
- Water: Public
- Utilities for property: Cable Available, Electricity Connected, Sewer Connected, Water Connected
Community & neighborhood
Location
- Region: Ragley
HOA & financial
HOA
- Has HOA: No
Price history
| Date | Event | Price |
|---|---|---|
| 7/7/2025 | Sold | -- |
Source: SWLAR #SWL25003259 Report a problem | ||
| 6/9/2025 | Pending sale | $250,000$151/sqft |
Source: Greater Southern MLS #SWL25003259 Report a problem | ||
| 6/3/2025 | Listed for sale | $250,000$151/sqft |
Source: Greater Southern MLS #SWL25003259 Report a problem | ||
| 10/1/2018 | Sold | -- |
Source: SWLAR #154312 Report a problem | ||
| 6/13/2016 | Sold | -- |
Source: Public Record Report a problem | ||
Public tax history
| Year | Property taxes | Tax assessment |
|---|---|---|
| 2024 | $1,724 +4.4% | $21,192 +5.4% |
| 2023 | $1,651 -0.1% | $20,115 |
| 2022 | $1,652 | $20,115 |
Find assessor info on the county website
Neighborhood: 70657
Nearby schools
GreatSchools rating
- 8/10South Beauregard Elementary SchoolGrades: PK-3Distance: 5.5 mi
- 5/10South Beauregard High SchoolGrades: 7-12Distance: 5.7 mi
- 8/10South Beauregard Upper Elementary SchoolGrades: 4-6Distance: 5.7 mi
Schools provided by the listing agent
- Elementary: South Beauregard
- Middle: South Beauregard
- High: South Beauregard
Source: SWLAR. This data may not be complete. We recommend contacting the local school district to confirm school assignments for this home.
