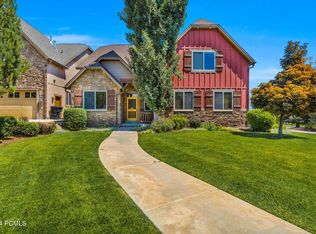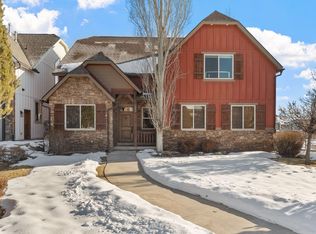Sold
Price Unknown
1176 N Springer View Dr, Midway, UT 84049
5beds
4,336sqft
Residential
Built in 2005
2,613.6 Square Feet Lot
$1,106,700 Zestimate®
$--/sqft
$4,366 Estimated rent
Home value
$1,106,700
$1.01M - $1.22M
$4,366/mo
Zestimate® history
Loading...
Owner options
Explore your selling options
What's special
Nestled in the foothills of Midway, this captivating property offers an array of features tailored to elevate your lifestyle. With 5 bedrooms, 4 bathrooms, and an expansive second family room and loft area with all new carpet, this residence radiates warmth and functionality. Step inside to discover the meticulous craftsmanship that defines this home, highlighted by rich hickory floors and alder wood trim, including plantation shutters and a stunning handcrafted spiral staircase that adds both character and warmth. Entertainment is effortless with a Bose audio system throughout the home, and the electric car-ready garage and central vacuum system ensure convenience at every turn. Superior construction and high-end finishes promise enduring quality for generations to come. Adjacent to HOA common areas and open space, this property offers a sense of openness and privacy, with breathtaking views of the Wasatch Mountains and Snake Creek Canyon serving as your daily backdrop. Just a few minutes away from 3 world-class golf courses, hiking trails, fishing on the Provo river, water sports on Deer Creek or Jordanelle Reservoir, the famous Homestead Crater, and the Deer Valley Gondola. Not to mention the close proximity to the shopping, restaurants, galleries, ski resorts, and adventures that can be found in Park City, Sundance, and the world class Mayflower resort.
Zillow last checked: 8 hours ago
Listing updated: October 09, 2024 at 07:37am
Listed by:
Zach Watts 801-448-4622,
Watts Real Estate,
Greg Watts 801-205-7400,
Watts Real Estate
Bought with:
Greg Watts, 5453376-PB00
Watts Real Estate
Source: PCBR,MLS#: 12403439
Facts & features
Interior
Bedrooms & bathrooms
- Bedrooms: 5
- Bathrooms: 4
- Full bathrooms: 4
Heating
- Fireplace(s), Forced Air
Cooling
- Central Air
Appliances
- Included: Dishwasher, Disposal, Double Oven, Gas Range, Microwave, Refrigerator, Washer, Gas Water Heater
Features
- Ceiling Fan(s), High Ceilings, Double Vanity, Granite Counters, Kitchen Island, Main Level Master Bedroom, Vaulted Ceiling(s), Walk-In Closet(s), Central Vacuum
- Flooring: Carpet, Tile, Wood
- Basement: Crawl Space
- Number of fireplaces: 1
- Fireplace features: Gas
Interior area
- Total structure area: 4,336
- Total interior livable area: 4,336 sqft
Property
Parking
- Total spaces: 2
- Parking features: Garage
- Garage spaces: 2
Features
- Has spa: Yes
- Spa features: Bath
- Has view: Yes
- View description: Meadow, Mountain(s), Trees/Woods
Lot
- Size: 2,613 sqft
- Features: Few Trees, Cul-De-Sac, Corner Lot, Adjacent Common Area Land, Level, PUD - Planned Unit Development
Details
- Parcel number: 0000202545
- Other equipment: Appliances, Audio System
Construction
Type & style
- Home type: SingleFamily
- Property subtype: Residential
Materials
- HardiPlank Type, Stone, Wood Siding
- Foundation: Concrete Perimeter
- Roof: Asphalt
Condition
- New construction: No
- Year built: 2005
Utilities & green energy
- Sewer: Public Sewer
- Water: Public
- Utilities for property: Cable Available, Electricity Connected, High Speed Internet Available, Natural Gas Connected, Phone Available
Community & neighborhood
Location
- Region: Midway
- Subdivision: Cottages At Canyon View
HOA & financial
HOA
- Has HOA: Yes
- HOA fee: $270 monthly
- Services included: Maintenance Grounds
Other
Other facts
- Listing terms: 1031 Exchange,Cash,Conventional,Government Loan
- Road surface type: Paved
Price history
Price history is unavailable.
Public tax history
| Year | Property taxes | Tax assessment |
|---|---|---|
| 2024 | $4,405 -29.7% | $483,472 -28.1% |
| 2023 | $6,263 +17.7% | $672,144 +26.7% |
| 2022 | $5,321 +46.7% | $530,640 +89.8% |
Find assessor info on the county website
Neighborhood: 84049
Nearby schools
GreatSchools rating
- 8/10Midway SchoolGrades: PK-5Distance: 1.7 mi
- 7/10Rocky Mountain Middle SchoolGrades: 6-8Distance: 3.6 mi
- 7/10Wasatch High SchoolGrades: 9-12Distance: 4.5 mi
Sell for more on Zillow
Get a free Zillow Showcase℠ listing and you could sell for .
$1,106,700
2% more+ $22,134
With Zillow Showcase(estimated)
$1,128,834
