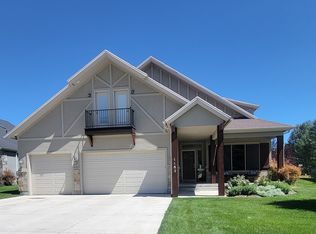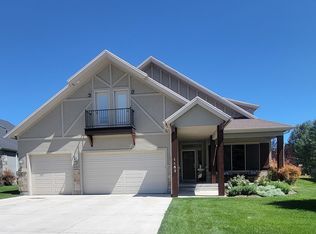Nestled in the charming Scotch Fields of Midway, this remarkable home is waiting for you! Large windows allow for ample natural light to flow through the open and spacious floor plan featuring nine-foot ceilings and oversized eight-foot doors, to highlight the gorgeous quartz countertops and rich wood floors. Formerly a model home, no luxury was spared with upgrades such as a chef's kitchen with stainless steel Bertazzoli appliances and large butler's pantry, shiplap and board and batten accent walls, and French doors and elegant built-ins in the office. Don't forget the spacious closets in each bedroom, quartz countertops in all the bathrooms, solar tube in the master closet and skylights in the family room. Retreat to a spacious master-suite, complete with a jetted tub, large tiled walk-in shower, his-and-hers vanities and enviable walk-in master closet. With 3,614 square feet, four bedrooms, two living spaces, and a wrought iron fenced backyard with covered deck, you have plenty of room to entertain family and friends. South-facing solar panels offset electrical costs and the HOA maintains landscaping and greenbelt space behind the home. Beautiful views of Lime and Pine Canyon greet you from the front of the home and will never be obstructed. This undoubtedly is the perfect location with Wasatch Mountain State Park just a stones show away for quick access to hiking and mountain biking, the heart of Midway just around the corner for shopping and dining, and Jordanelle and Deer Creek Reservoirs just 15 minutes away for various water sports activities. Enjoy quick access to skiing with Deer Valley Resort only 15 minutes away off of the Mayflower exit, or go just 10 minutes more to the base of Park City Mountain Resort - this location truly can't be beat!
This property is off market, which means it's not currently listed for sale or rent on Zillow. This may be different from what's available on other websites or public sources.

