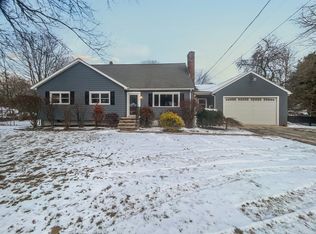Sold for $780,000
$780,000
1176 Main St, Reading, MA 01867
4beds
2,978sqft
Single Family Residence
Built in 1885
0.51 Acres Lot
$775,600 Zestimate®
$262/sqft
$3,664 Estimated rent
Home value
$775,600
$714,000 - $845,000
$3,664/mo
Zestimate® history
Loading...
Owner options
Explore your selling options
What's special
This stately colonial home in Reading beckons its new owners! The prime location is within minutes from highways, close to shopping, restaurants, schools, outdoor recreation and downtown amenities. The main level with a combination of hardwood and tile floors opens to a spacious living room leading to a formal dining room with coffered ceilings and wainscotting and a large well-appointed kitchen with abundant cabinets and a breakfast peninsula, The family room off the kitchen is configured as a bedroom. There is a full bathroom and ample storage spaces as well. The second level has two spacious bedrooms, a third multipurpose room, a gorgeous, tiled full bathroom, a sitting area or office and a wet bar with laundry. The grand finished loft makes up the fourth bedroom. The large driveway can accommodate several cars. Bring your creativity and make this lovely property shine!
Zillow last checked: 8 hours ago
Listing updated: December 17, 2024 at 07:15am
Listed by:
Sara Hrono 617-224-7362,
Century 21 North East 603-893-8230
Bought with:
Sara Hrono
Century 21 North East
Source: MLS PIN,MLS#: 73291987
Facts & features
Interior
Bedrooms & bathrooms
- Bedrooms: 4
- Bathrooms: 2
- Full bathrooms: 2
- Main level bedrooms: 1
Primary bedroom
- Features: Ceiling Fan(s), Closet, Flooring - Wall to Wall Carpet, Lighting - Overhead, Crown Molding
- Level: Main,First
- Area: 216
- Dimensions: 12 x 18
Bedroom 2
- Features: Ceiling Fan(s), Flooring - Hardwood, Flooring - Wood, Lighting - Overhead
- Level: Second
- Area: 196
- Dimensions: 14 x 14
Bedroom 3
- Features: Ceiling Fan(s), Closet, Flooring - Wall to Wall Carpet, Lighting - Overhead
- Level: Second
- Area: 216
- Dimensions: 12 x 18
Bedroom 4
- Features: Flooring - Hardwood, Lighting - Sconce
- Level: Third
- Area: 117
- Dimensions: 9 x 13
Bedroom 5
- Features: Cedar Closet(s), Flooring - Hardwood, Flooring - Wood, Lighting - Overhead
- Level: Third
- Area: 377
- Dimensions: 13 x 29
Primary bathroom
- Features: No
Bathroom 1
- Features: Bathroom - Tiled With Shower Stall, Flooring - Stone/Ceramic Tile, Cabinets - Upgraded, Lighting - Overhead
- Level: First
- Area: 54
- Dimensions: 6 x 9
Bathroom 2
- Features: Bathroom - Tiled With Shower Stall, Flooring - Stone/Ceramic Tile, Lighting - Overhead
- Level: Second
- Area: 64
- Dimensions: 8 x 8
Dining room
- Features: Coffered Ceiling(s), Flooring - Hardwood, Wainscoting, Lighting - Overhead, Decorative Molding
- Level: Main,First
- Area: 225
- Dimensions: 15 x 15
Family room
- Level: Second
Kitchen
- Features: Flooring - Hardwood, Pantry, Countertops - Stone/Granite/Solid, Breakfast Bar / Nook, Exterior Access, Recessed Lighting, Peninsula
- Level: Main,First
- Area: 266
- Dimensions: 14 x 19
Living room
- Features: Ceiling Fan(s), Flooring - Wall to Wall Carpet, Recessed Lighting, Lighting - Overhead
- Level: Main,First
- Area: 195
- Dimensions: 13 x 15
Heating
- Baseboard, Oil
Cooling
- Window Unit(s)
Appliances
- Laundry: Flooring - Stone/Ceramic Tile, Electric Dryer Hookup, Recessed Lighting, Washer Hookup, Lighting - Overhead, Second Floor
Features
- Lighting - Sconce, Sitting Room
- Flooring: Carpet, Hardwood, Flooring - Hardwood, Flooring - Wood
- Basement: Full,Walk-Out Access,Interior Entry,Concrete
- Has fireplace: No
Interior area
- Total structure area: 2,978
- Total interior livable area: 2,978 sqft
Property
Parking
- Total spaces: 6
- Parking features: Detached, Barn, Off Street, Paved
- Has garage: Yes
- Uncovered spaces: 6
Accessibility
- Accessibility features: Accessible Entrance
Features
- Patio & porch: Patio
- Exterior features: Patio, Rain Gutters
Lot
- Size: 0.51 Acres
- Features: Other
Details
- Parcel number: M:045.000000012.0,737345
- Zoning: S20
Construction
Type & style
- Home type: SingleFamily
- Architectural style: Colonial
- Property subtype: Single Family Residence
Materials
- Frame
- Foundation: Stone, Brick/Mortar
- Roof: Shingle
Condition
- Year built: 1885
Utilities & green energy
- Electric: Circuit Breakers, 200+ Amp Service
- Sewer: Public Sewer
- Water: Public
- Utilities for property: for Gas Range
Community & neighborhood
Community
- Community features: Public Transportation, Shopping, Park, Medical Facility, Laundromat, Highway Access, Public School
Location
- Region: Reading
Other
Other facts
- Road surface type: Paved
Price history
| Date | Event | Price |
|---|---|---|
| 12/12/2024 | Sold | $780,000-1.3%$262/sqft |
Source: MLS PIN #73291987 Report a problem | ||
| 11/1/2024 | Price change | $789,900-1.3%$265/sqft |
Source: MLS PIN #73291987 Report a problem | ||
| 9/26/2024 | Price change | $799,900-11.1%$269/sqft |
Source: MLS PIN #73291987 Report a problem | ||
| 9/18/2024 | Listed for sale | $899,900+23.3%$302/sqft |
Source: MLS PIN #73291987 Report a problem | ||
| 9/3/2021 | Sold | $730,000+0%$245/sqft |
Source: MLS PIN #72862955 Report a problem | ||
Public tax history
| Year | Property taxes | Tax assessment |
|---|---|---|
| 2025 | $9,765 -0.9% | $857,300 +2% |
| 2024 | $9,853 +4.2% | $840,700 +12% |
| 2023 | $9,453 +5.2% | $750,800 +11.4% |
Find assessor info on the county website
Neighborhood: 01867
Nearby schools
GreatSchools rating
- 9/10Wood End Elementary SchoolGrades: K-5Distance: 0.7 mi
- 8/10Arthur W Coolidge Middle SchoolGrades: 6-8Distance: 0.6 mi
- 9/10Reading Memorial High SchoolGrades: 9-12Distance: 0.8 mi
Get a cash offer in 3 minutes
Find out how much your home could sell for in as little as 3 minutes with a no-obligation cash offer.
Estimated market value
$775,600
