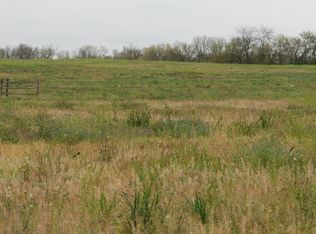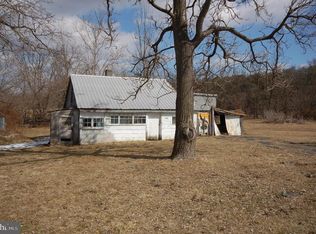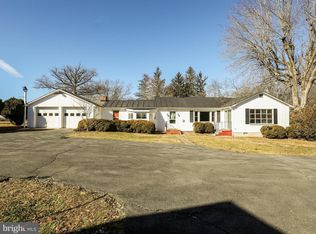Welcome to single level country living at it's finest! Unique property on 1.2 acres with additional 3.38 acre lot with building potential. Gorgeous location surrounded by farmland. Detached garage with plenty of storage. Granite kitchen. New master bath addition. Comfortable radiant heating supplemented with basement wood stove. All sizes approximate.
This property is off market, which means it's not currently listed for sale or rent on Zillow. This may be different from what's available on other websites or public sources.



