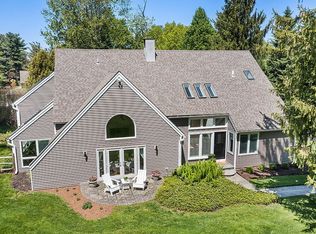Enjoy the charm and character of this stately stone colonial nestled on a fantastic 1.5+ acre lot with a stellar location! This early 20th century home has the land and with over 3,000 square feet has the size to accommodate nearly any vision. The home has an abundance of features including front and rear staircases, generously sized living room with exit to covered porch, a back deck overlooking the sprawling rear grounds, 3 car attached garage, and an oversized detached barn/garage that provides ample space for the hobbyist, car lover, or storage. While the home is ready for updating, the boiler has recently been replaced and upgraded to natural gas, sewer discharge pipes have been upgraded, and the living room and master bedroom have undergone recent updates. All of this and a stellar Wayne location. Minutes to the bustling Town Center, King of Prussia Mall, and Wayne~s historic shopping district. Not to mention proximity to local trails, public transportation, and major roadways! Don~t miss your chance to create your picturesque estate with a fantastic and convenient location.
This property is off market, which means it's not currently listed for sale or rent on Zillow. This may be different from what's available on other websites or public sources.
