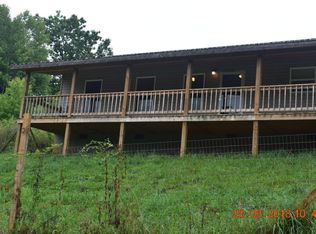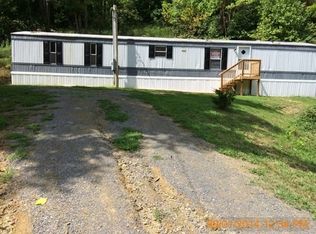This custom home sits on Parcel 1 which includes Lots 2 and 3. Purchase will also include Parcel 2 with a spring-fed pond which is in front of the home. the long front porch is great. From the front porch you can enjoy the view of the pond, the view of Clinch Mountain and abundant wildlife. Open floor plan has a beautiful, tongue and groove pine, vaulted ceiling and a large island in the kitchen. Island currently holds a 250 gallon saltwater aquarium! Bedroom closets are cedar lined. PEX Plumbing (expanding pipes expand with the cold and do not freeze). Perfect starter home or a really nice country get-away. The laid back country life is so relaxing after a hard day at work. No Drive-bys please. Call Tess Gray for an appointment today 865 924 0503. Financing Fell thru 4 last Contr
This property is off market, which means it's not currently listed for sale or rent on Zillow. This may be different from what's available on other websites or public sources.


