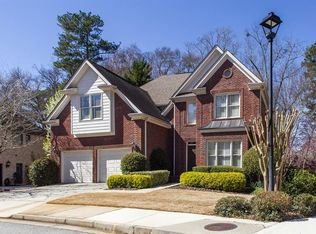This amazing custom home has it all! Bright, open floor plan overlooking a gorgeous, private saltwater pool terrace. Three spacious bedrooms on upper level feature a spacious master en suite w/ private balcony above pool. No detail was missed by the original owner/designer. Very private guest suite and third bedroom is great location for home office at top of the stairs. Too many features to mention here. You will love spending all 4 seasons in the heated pool and hot tub. Convenient to D'town Decatur, Emory/CDC, new mega retail and restaurants, and major roads.
This property is off market, which means it's not currently listed for sale or rent on Zillow. This may be different from what's available on other websites or public sources.
